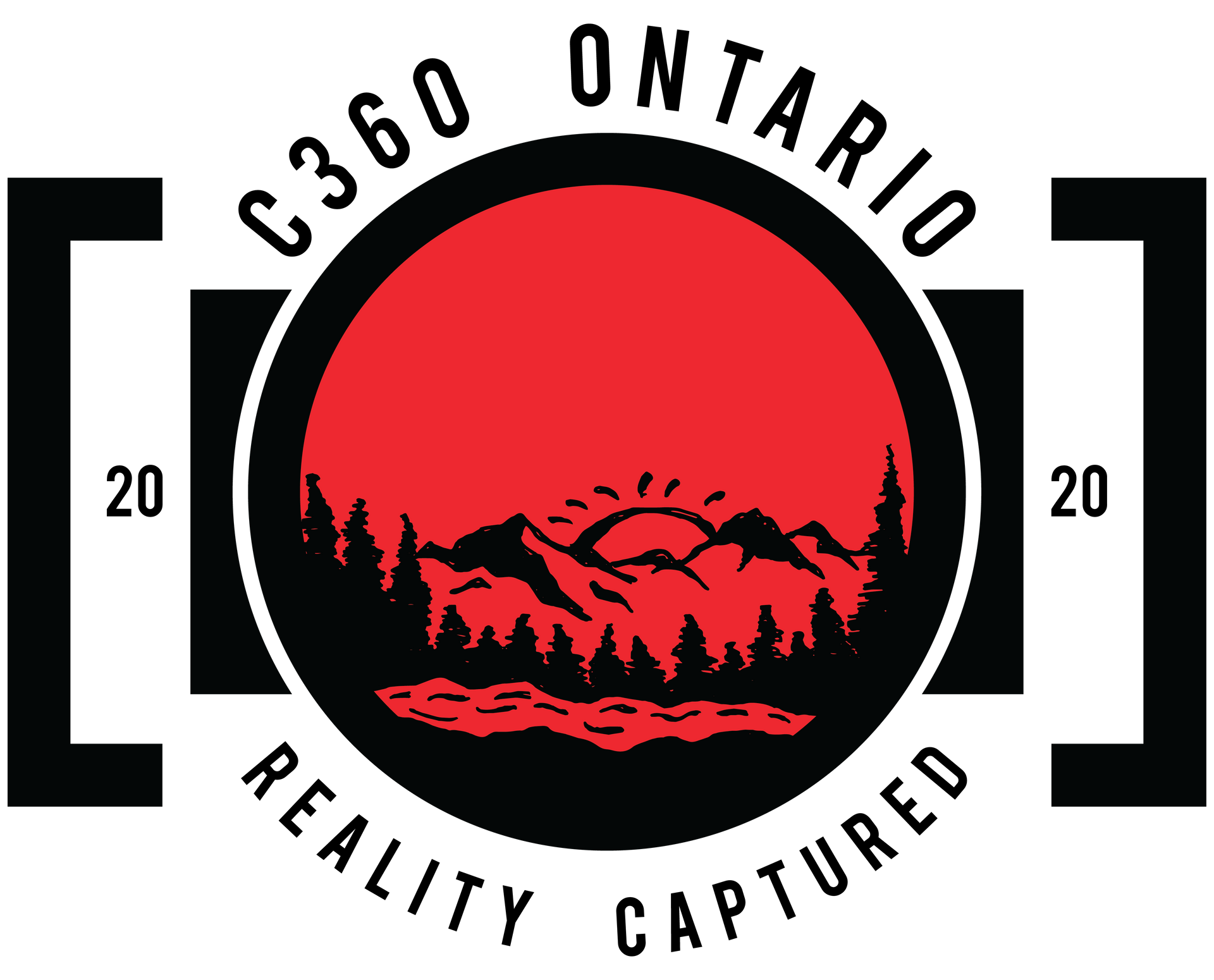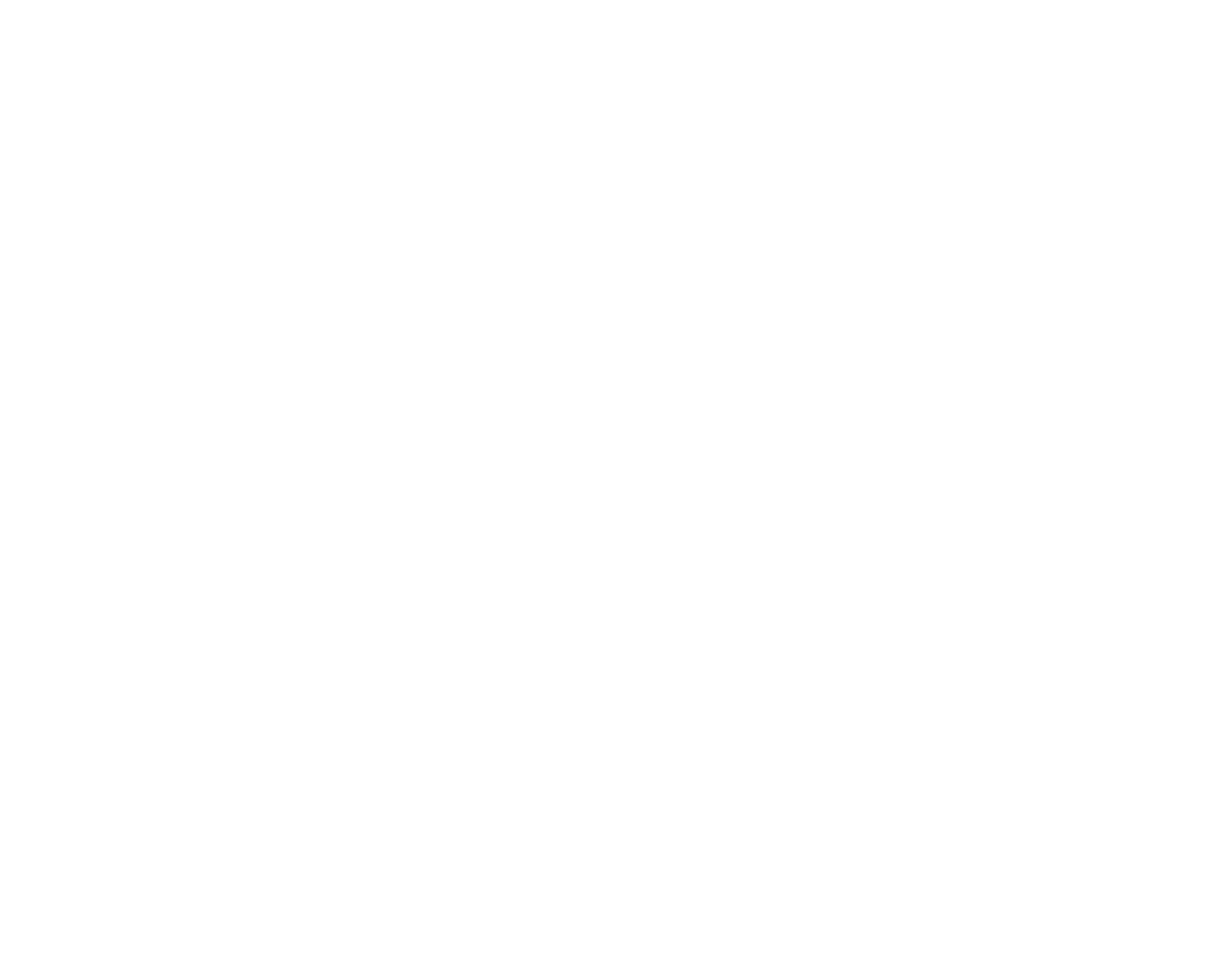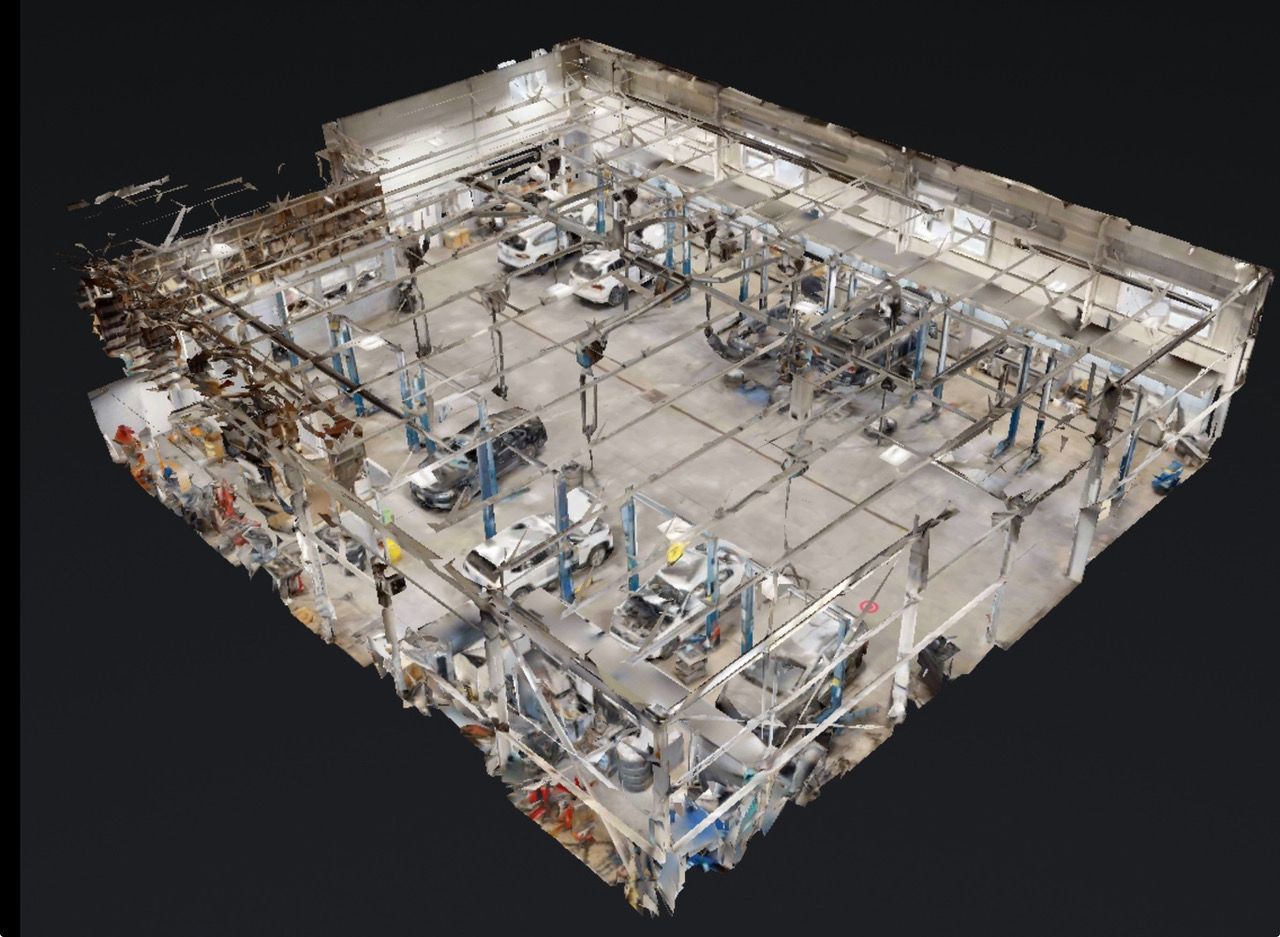Services
C360 Ontario
2D & Custom Floor Plans
At C360 Ontario, our 2D & Custom Floor Plans service offers unparalleled flexibility and precision, tailored to meet the needs of business owners and DIY enthusiasts, project managers, contractors, architects, designers, and homeowners alike. Whether you're planning a renovation or simply wanting a layout, our floor plans provide exactly what you need. Delivered in PDF format, our floor plans feature 'as built' or under-construction measurements and can be conveniently emailed or downloaded directly to your desktop. With IOS devices boasting an impressive 99.2% accuracy from up to 30 meters away, we guarantee precision in every detail. Let our 2D & Custom Floor Plans guide you in enhancing or reimagining any space.
Services Includes The Following:
2D Floor Plans
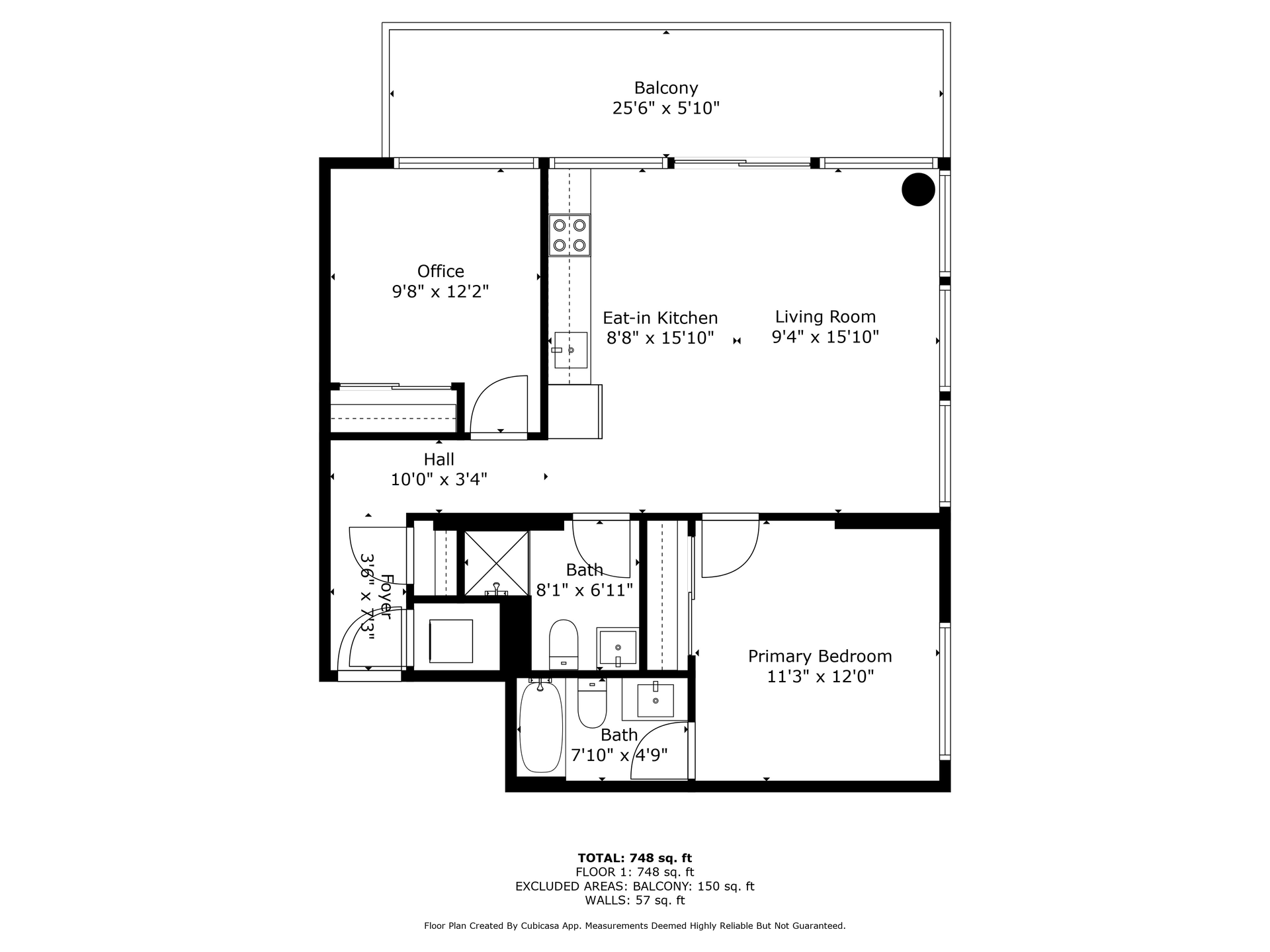
Slide title
Write your caption hereButton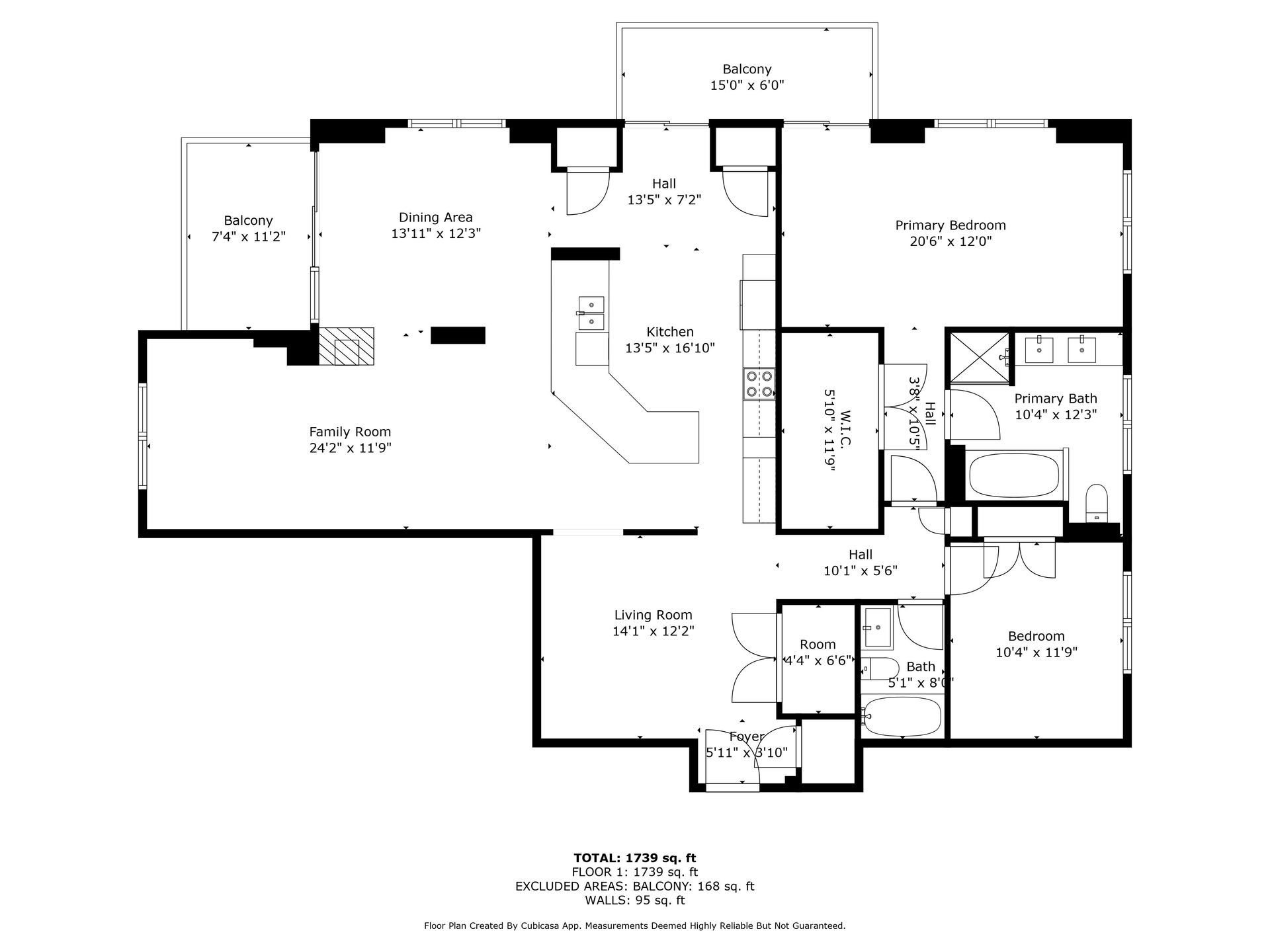
Slide title
Write your caption hereButton
Slide title
Write your caption hereButton
Slide title
Write your caption hereButton
Slide title
Write your caption hereButton
Slide title
Write your caption hereButton
Slide title
Write your caption hereButton
Slide title
Write your caption hereButton
Slide title
Write your caption hereButton
Slide title
Write your caption hereButton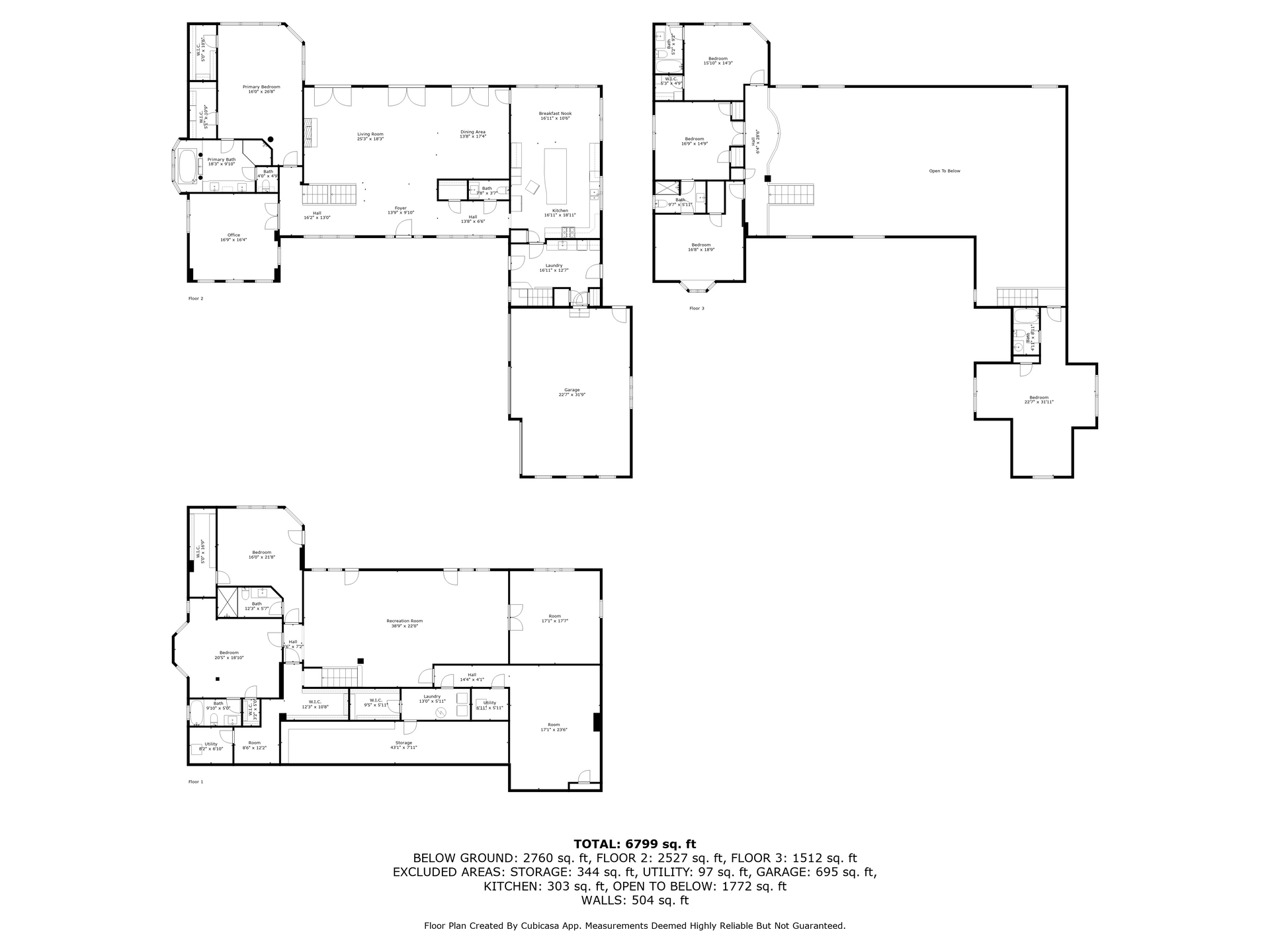
Slide title
Write your caption hereButton
Slide title
Write your caption hereButton
Slide title
Write your caption hereButton
Slide title
Write your caption hereButton
3D Furnished Floor Plans
Unlock the full potential of any space with our innovative 3D Furnished Floor Plans. Tailored for those who desire to visualize and explore creative layouts, our 3D plans offer a dynamic representation of your property. These plans are perfect for showcasing spatial data, inspiring new ideas, and rethinking the use of furnishings and configurations. Our comprehensive package includes both 2D and 3D Floor Plans, giving clients a complete view of possibilities and creative solutions.
Services Includes The Following:
2D Floor Plans
3D Furnished Floor Plans
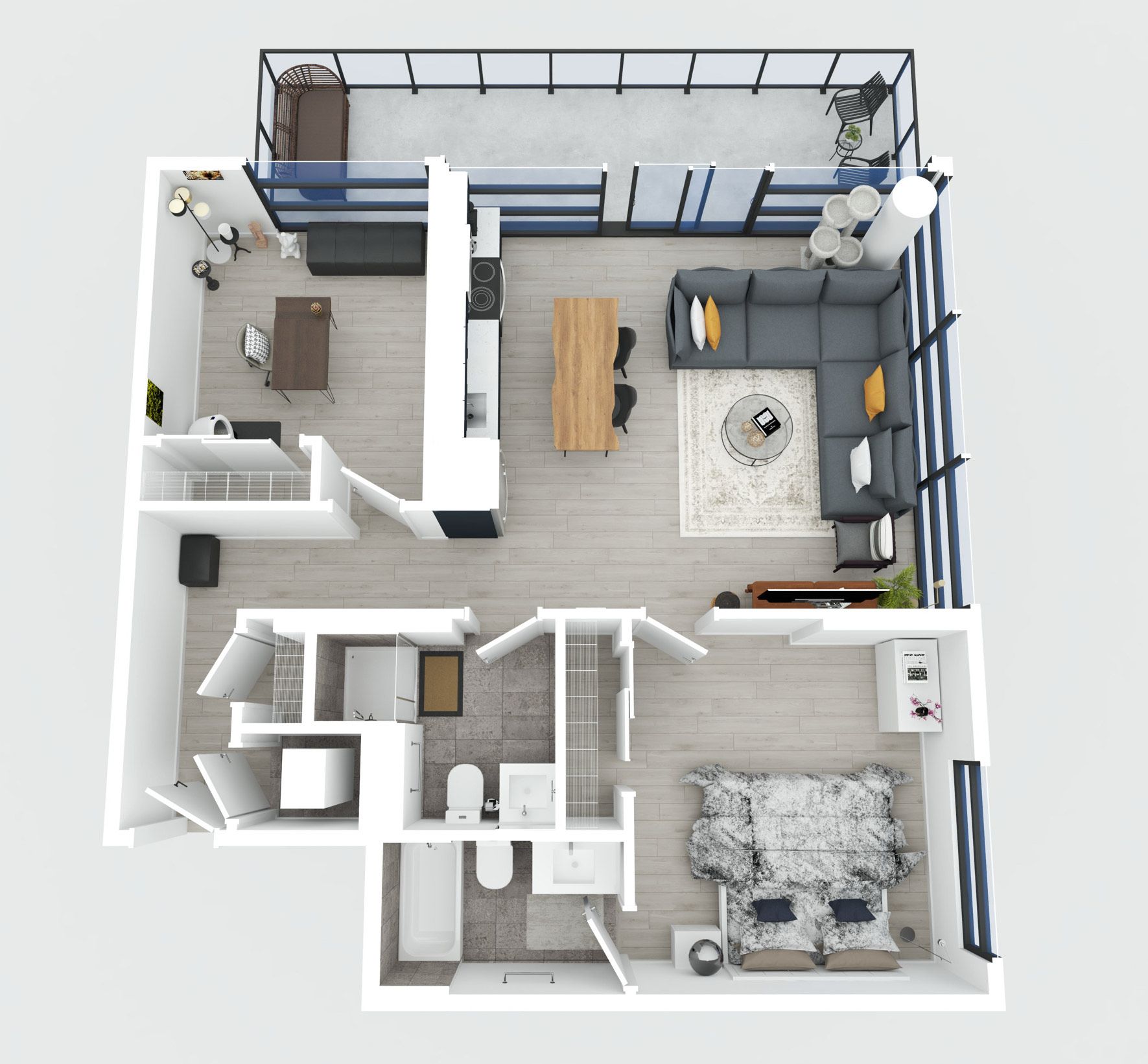
Slide title
Write your caption hereButton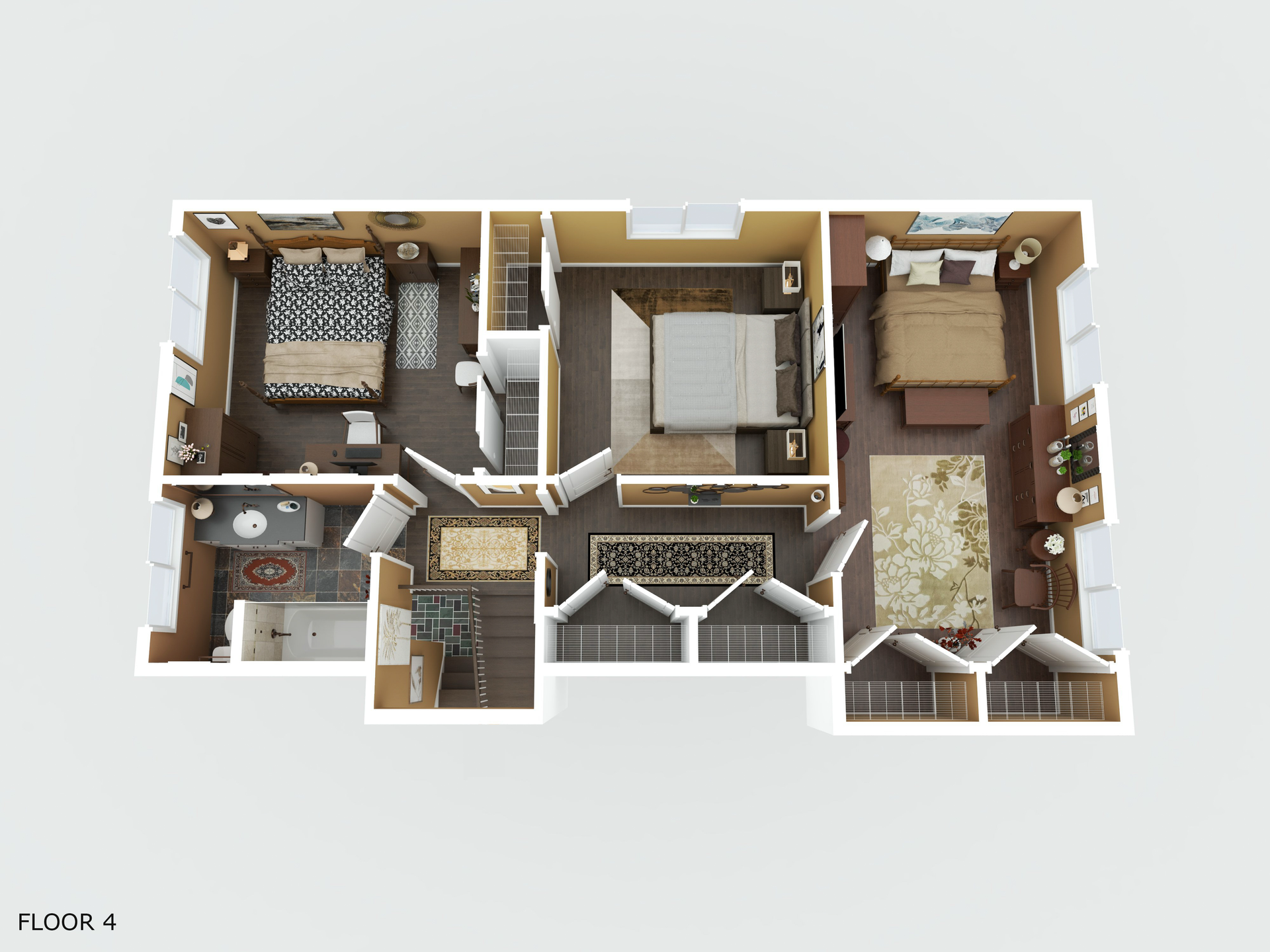
Slide title
Write your caption hereButton
Slide title
Write your caption hereButton
Slide title
Write your caption hereButton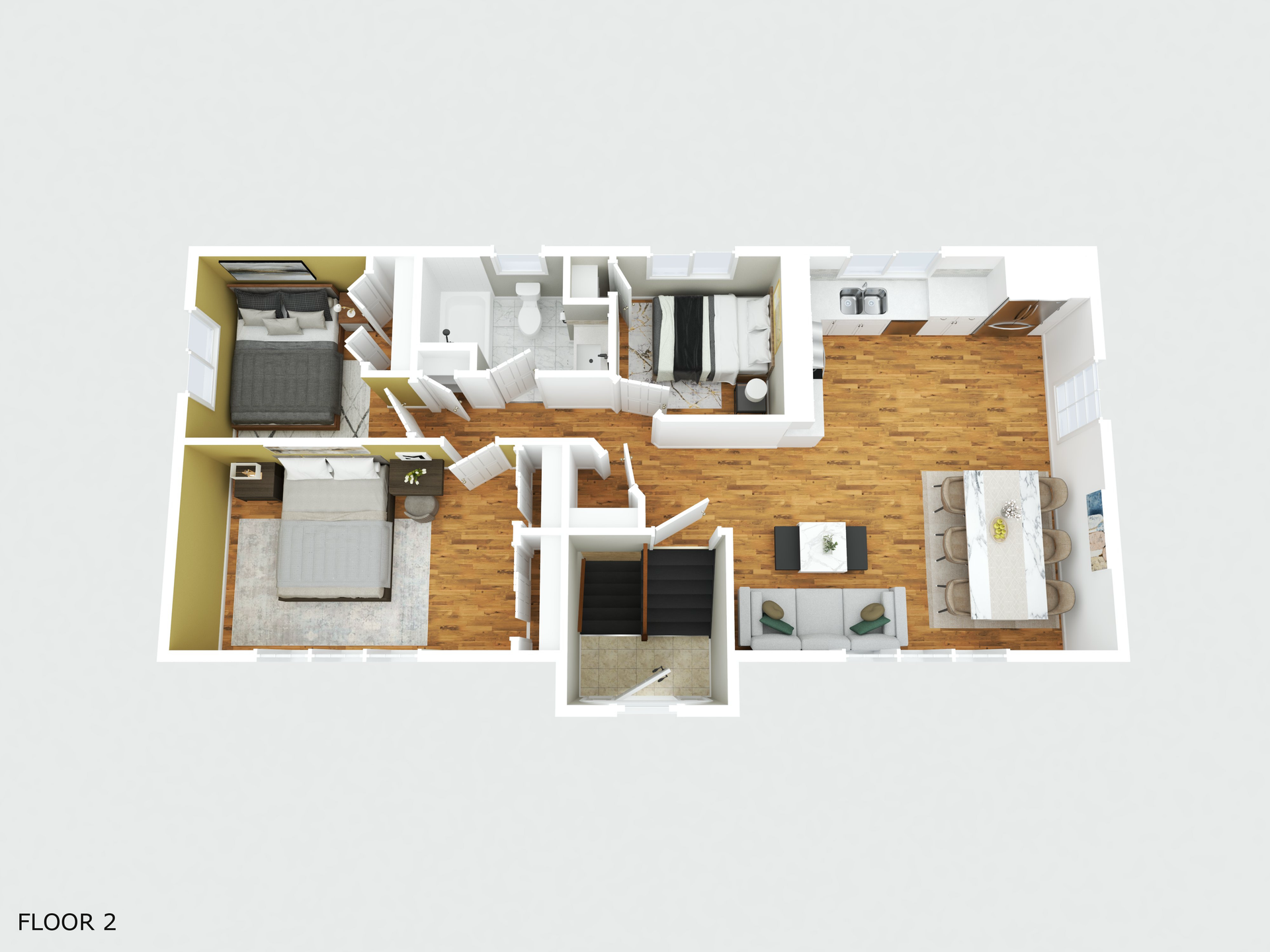
Slide title
Write your caption hereButton
Slide title
Write your caption hereButton
Slide title
Write your caption hereButton
Advanced Thermal Scanning
Enhance your building assessment strategy with our Advanced Thermal Scanning services. Utilizing state-of-the-art thermal cameras, this service is ideal for identifying insulation gaps, moisture intrusion, and electrical hotspots within a temperature range of -20°C to 550°C. Perfect for homeowners and contractors alike, our thermal assessments provide early detection of potential issues, allowing for informed decision-making and efficient project execution.
With our comprehensive reports and tailored recommendations, you can address concerns before they escalate, ensuring the longevity and safety of your property. Whether for residential or commercial projects, our thermal scanning offers a reliable solution to optimize your building's performance.
Services Includes The Following:
Detailed Thermal Assessments
In-Depth Reporting of Findings
Customized Recommendations for Improvements
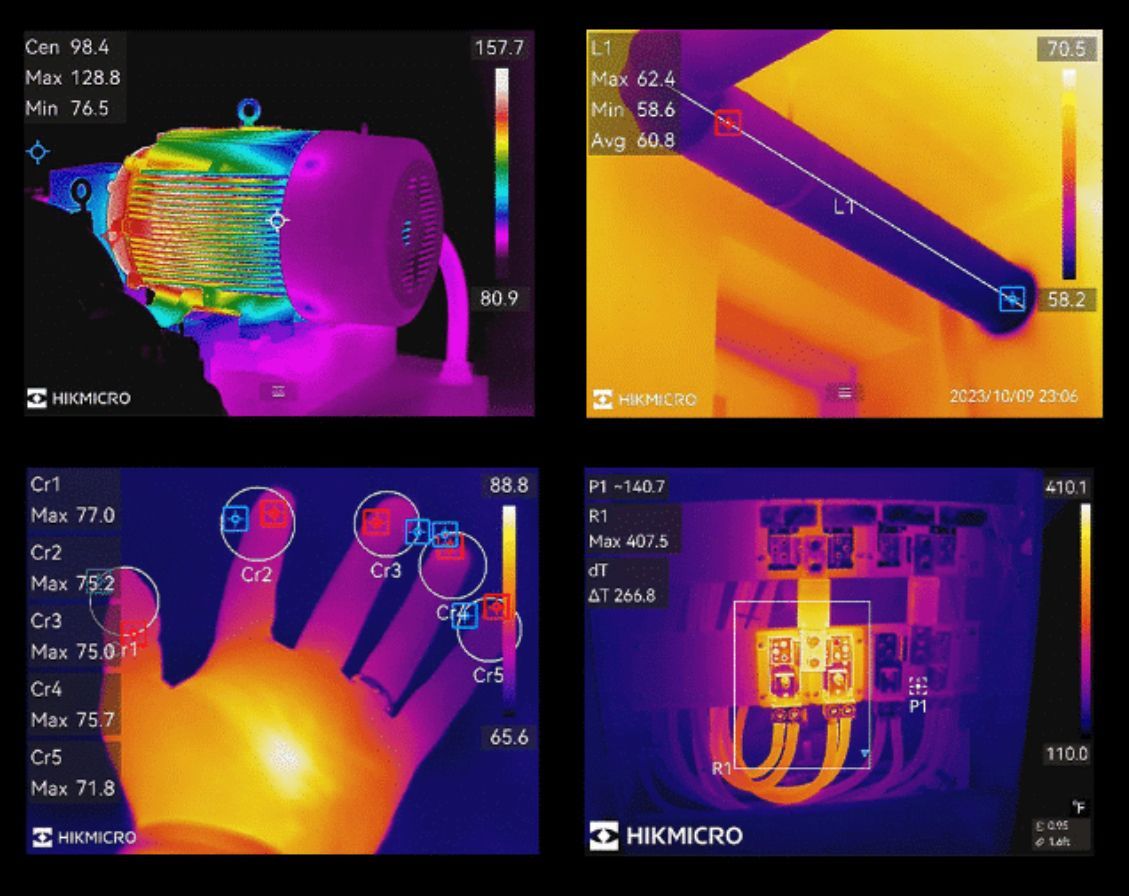
3D Rendered Virtual Tours & Videos
Bring your vision to life with C360 Ontario's affordable 3D Rendering services. Our team transforms residential spaces into striking visual masterpieces, capturing every detail with artistic precision. Harness the power of 3D renderings to uncover the potential of your space and inspire transformative changes. Perfect for engaging stakeholders or attracting potential buyers, our virtual tours and videos will elevate your property's appeal and showcase its true potential. This is great value for an affordable investment.
Services Includes The Following:
2D Floor Plans
3D Furnished Floor Plans
3D Rendered Video / Walk Through
Affordable Interactive Showing Pages
Revolutionize your property listings with our Affordable Interactive Showing Pages. We provide clients with an immersive, real-time view of properties through quick and efficient scans. Say goodbye to expensive equipment and subscriptions—elevate your real estate presentations without breaking the bank. Perfect for increasing engagement and speeding up the sales process. This is great value for an affordable investment.
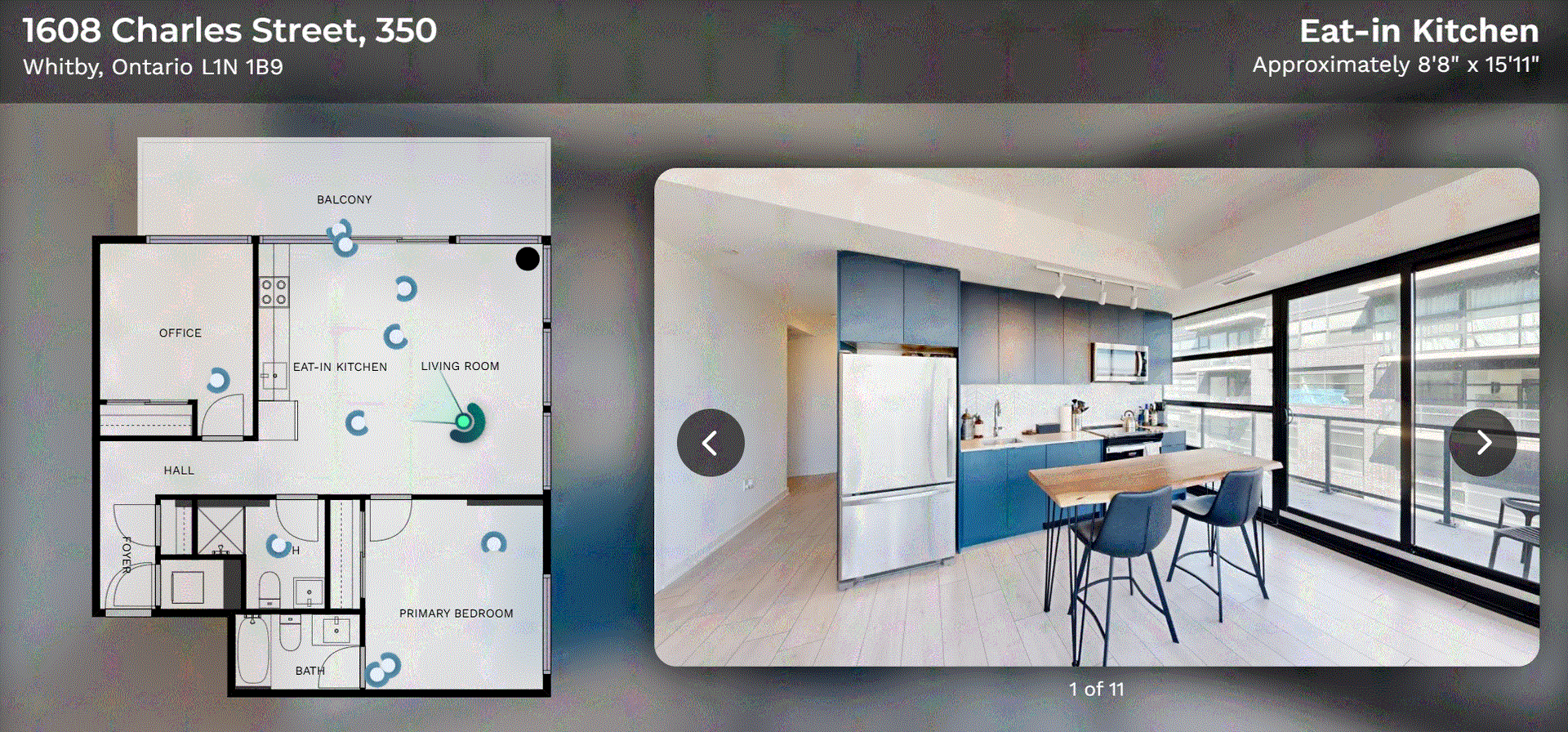
Services Includes The Following:
2D Floor Plans
Quick Photo Shoot On-Site
2D Tour / Showing Page Link Of Property

Drone Photography & Videography
Experience the bird’s-eye view with our premium Drone Photography & Video services. At C360 Ontario, we collaborate with skilled partners to deliver custom aerial views that reveal details invisible from ground level. Using the cutting-edge DJI Mavic Air 2, our drone services capture stunning aerial visuals with unmatched clarity. From breathtaking photos to captivating digital footage, we ensure that every aspect of your space is beautifully documented. Enhance your visuals with our optional customized music, perfectly complementing your drone footage or video edits.
Professional Photography
Elevate your property's presentation with C360 Ontario's Professional Photography services. In an ever-evolving digital landscape, high-quality photography remains a cornerstone in capturing the essence of any space. Our collaboration with top-tier photographers and utilization of the latest digital technology ensure you receive the highest standard of imagery. From photo editing to curating a professional gallery, we deliver comprehensive photography solutions tailored to your project's unique needs.

Matterport Virtual 3D Model
Revolutionize your viewing experience with Matterport Virtual 3D Models. Perfect for design development, virtual site visits, and project management, these models allow users to explore spaces from their desktops, tablets, or smartphones. With integrated measuring tools, Matterport models provide instant site measurements, making it easier than ever to envision and plan changes. Whether for small, medium, or large projects, this virtual representation offers accessibility and convenience for all your visual application needs.
Services Includes The Following:
3D Tour Link
1 Year Free Hosting Matterport URL
Optional 2D Floor Plans
Optional HDR Photo Shoot On-Site
XGrids Laser Scanning / 3D Modeling
(Point Cloud Data)
Experience unmatched precision and flexibility with our XGrids Scanning / 3D Modelling services. Our cutting-edge Lixel L2 Pro technology generates 320,000 points per second and employs enhanced colorization technology, delivering vibrant and detailed models.
Our mobile scanning ensures exceptional accuracy, with less than 3mm of error over 120 meters and a 1mm relative accuracy for areas up to 500,000 sq ft. With XGrids RTK, enjoy real-time, high-precision positional data to enhance geospatial accuracy for architectural and construction projects.
We utilize 3D Gaussian Splatting for smoother point cloud visuals, while our advanced noise cancellation and moving object algorithms ensure clean, precise scans.
Access scans easily via the Lixel LLC Viewer without needing specialized software. Whether reconstructing sites or creating virtual maps, our scalable solutions meet stringent demands. For precise Revit or AutoCAD files, email us today.
Services Includes The Following:
File Formats: E57, LAS, LAZ, PLY, OBJ, LCC and MESH for seamless integration with Revit and AutoCAD.
Lixel LLC Viewer : View scan data without specialized software.
Learn more at XGrids.com
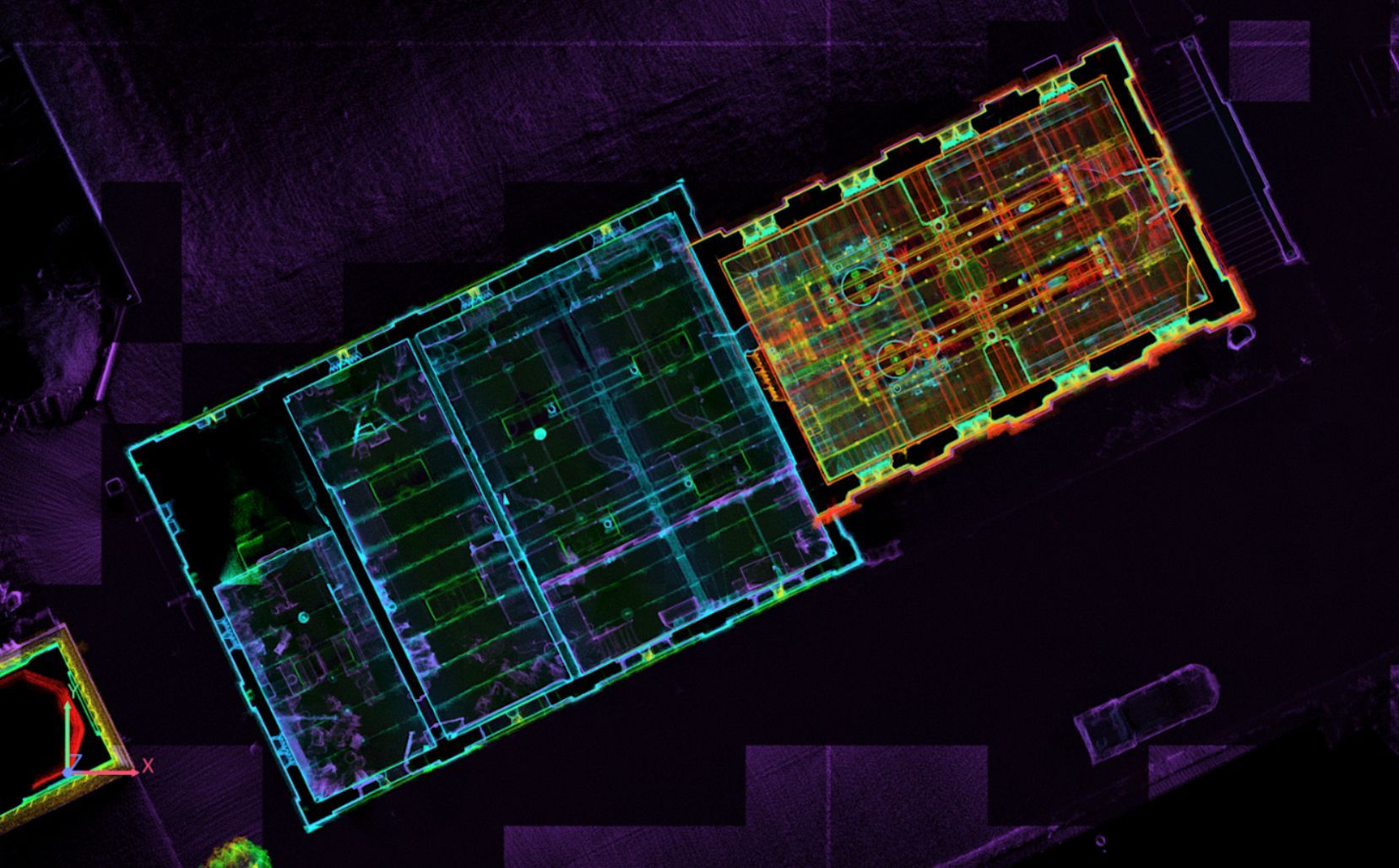
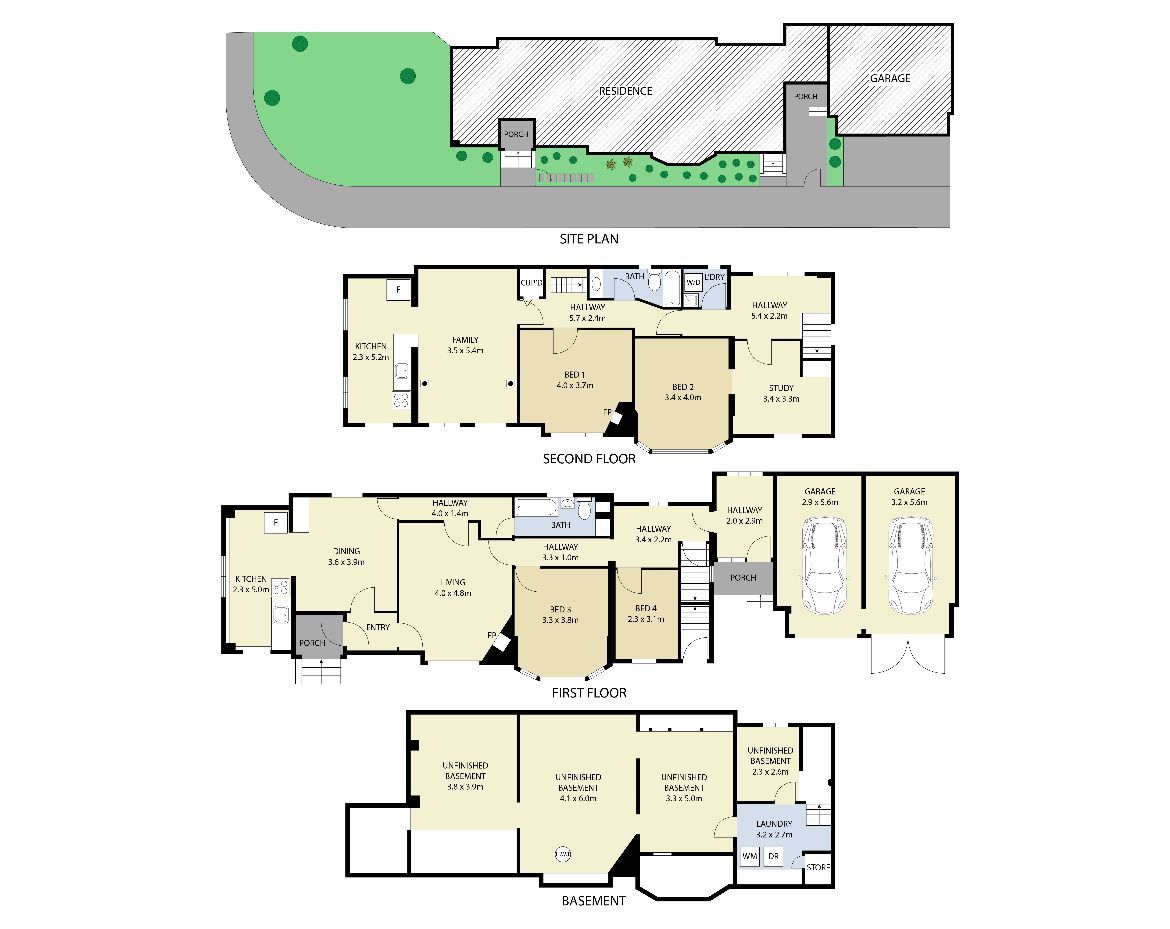
Slide title
Write your caption hereButton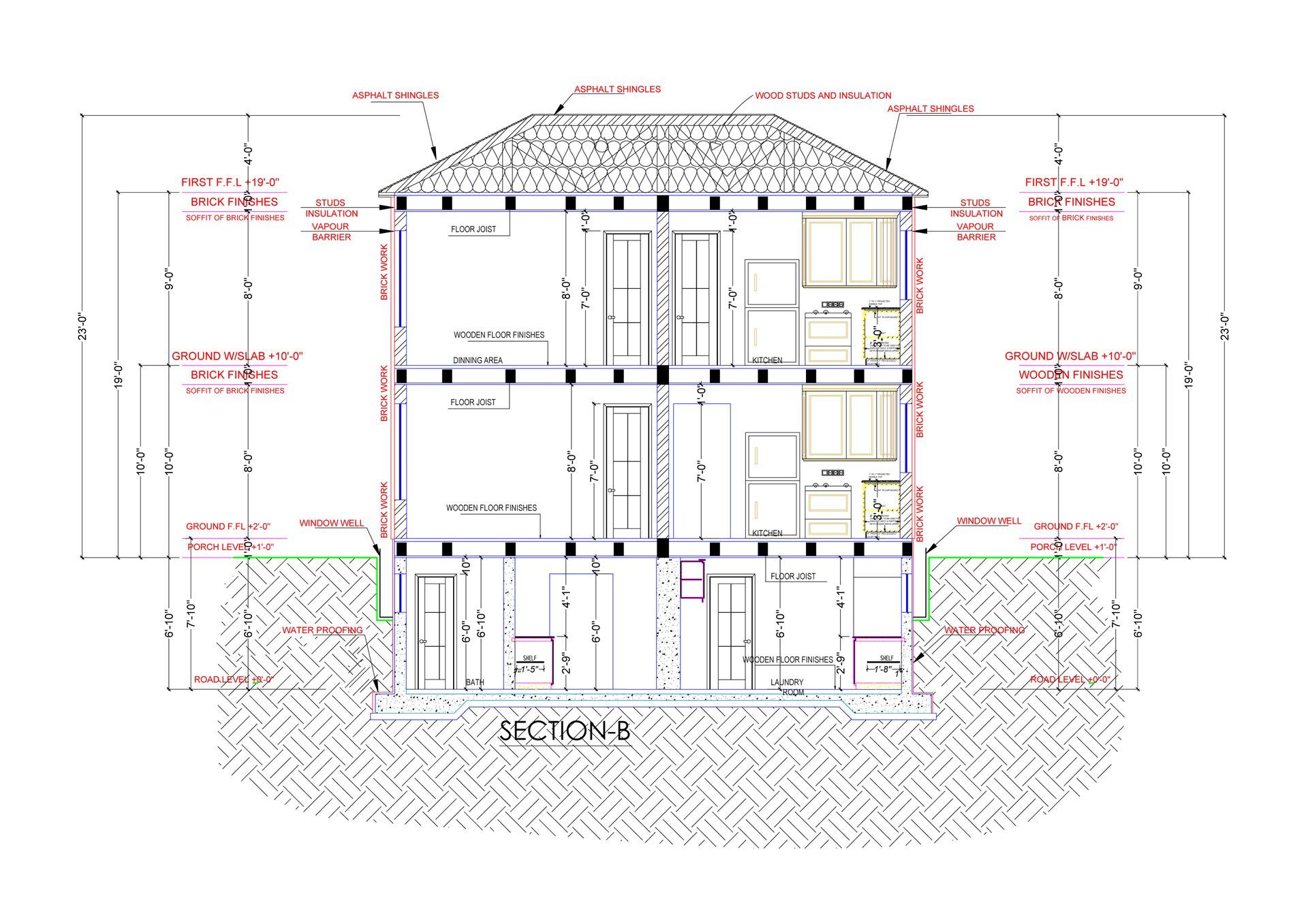
Slide title
Write your caption hereButton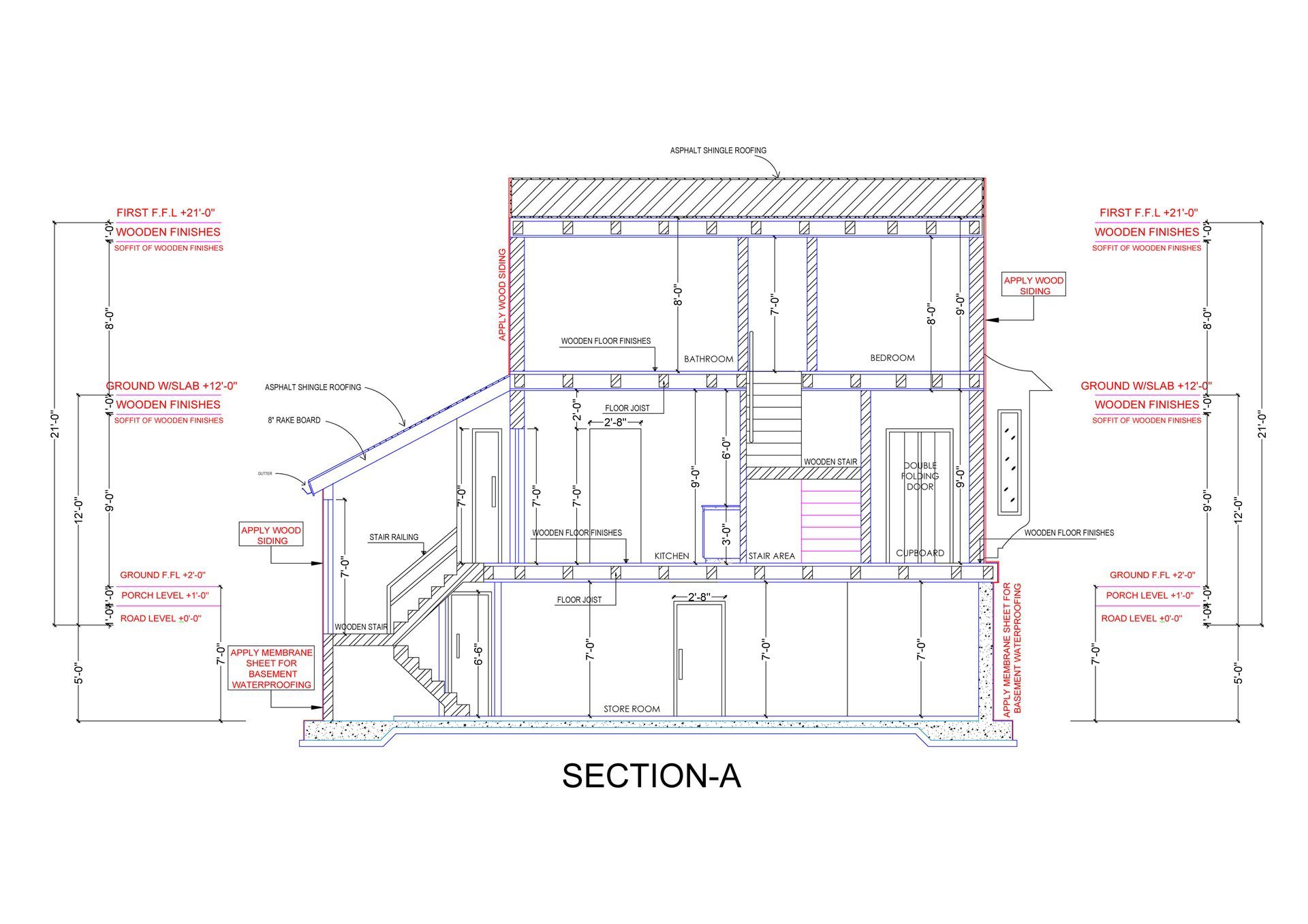
Slide title
Write your caption hereButton
Slide title
Write your caption hereButton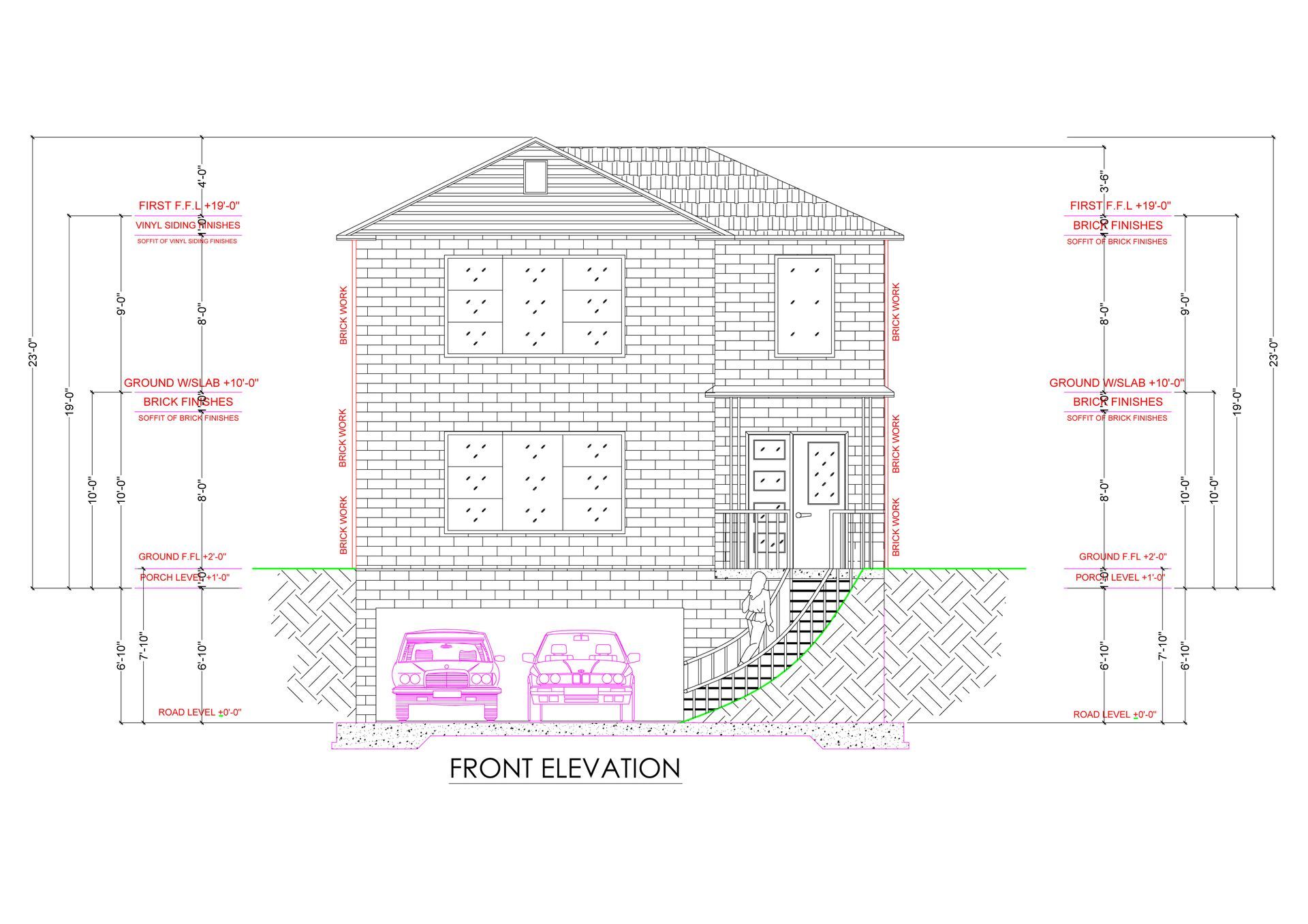
Slide title
Write your caption hereButton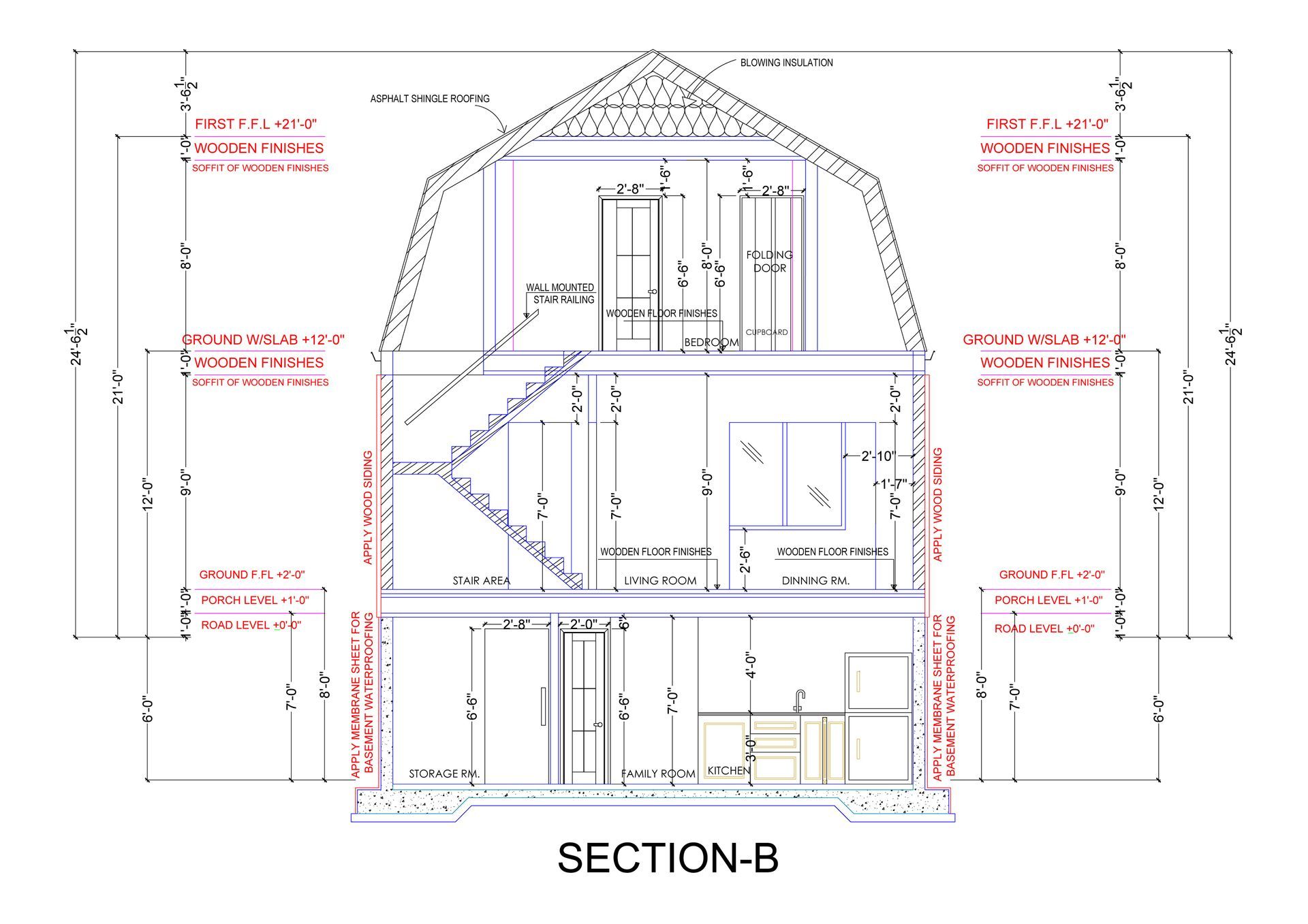
Slide title
Write your caption hereButton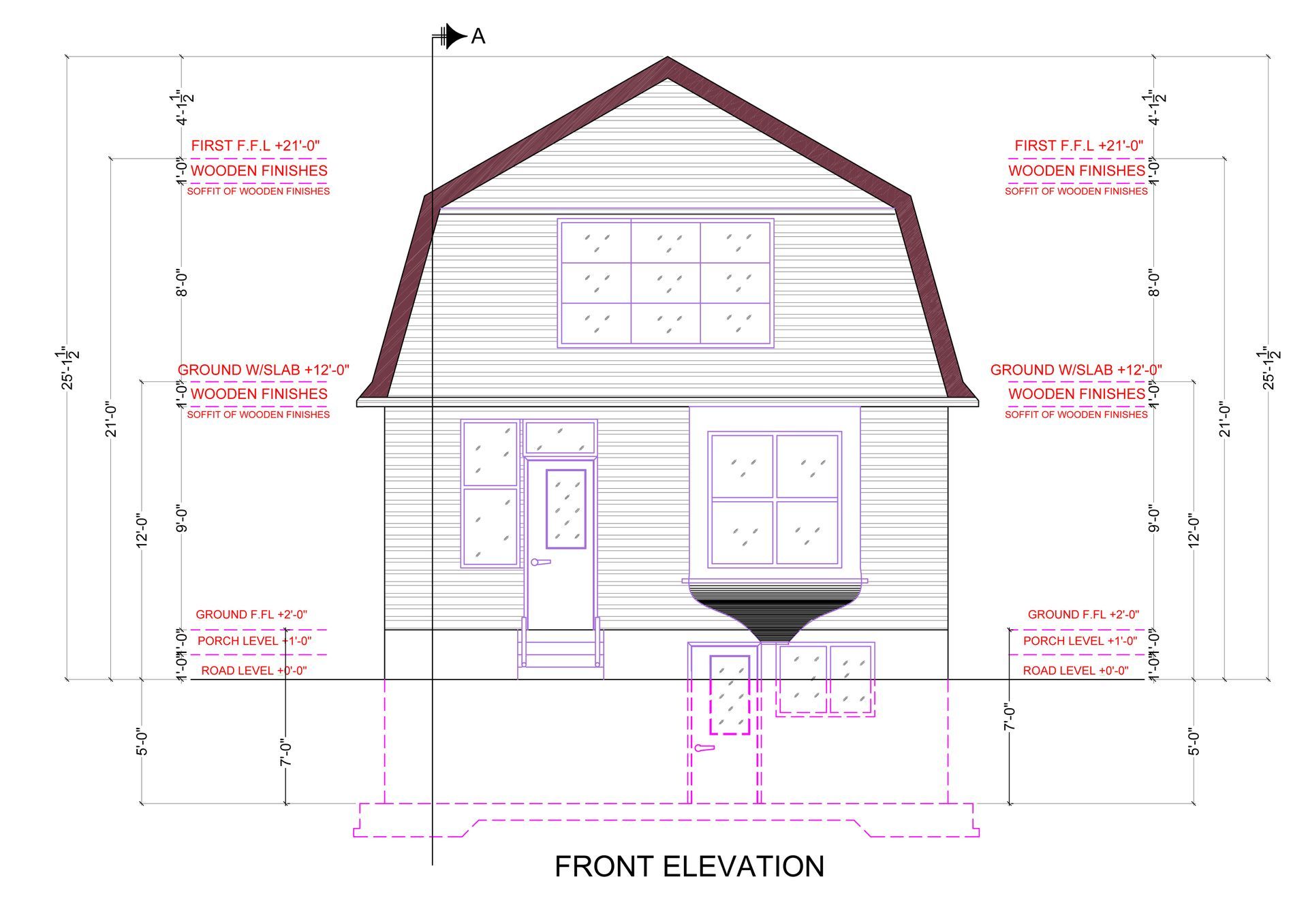
Slide title
Write your caption hereButton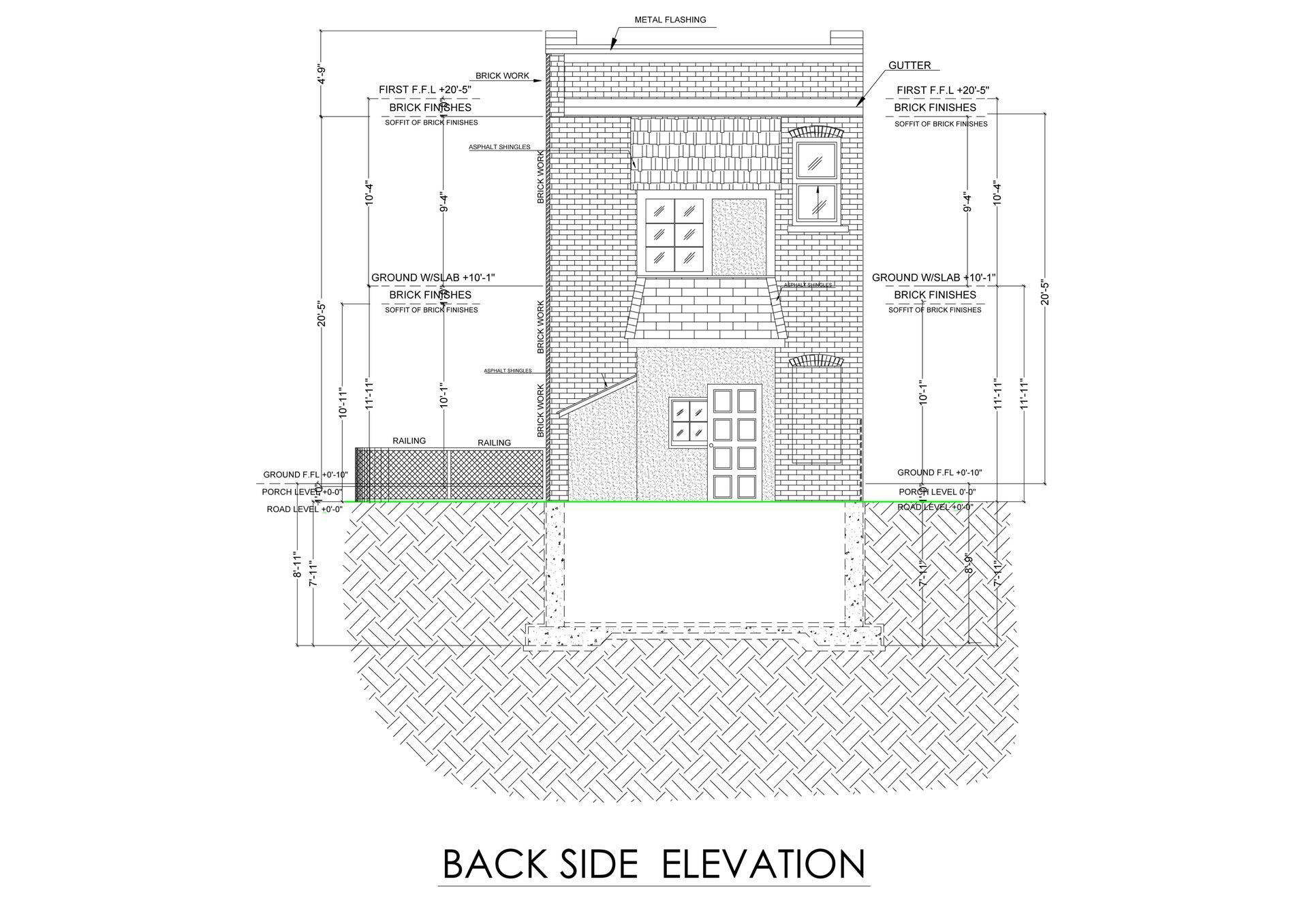
Slide title
Write your caption hereButton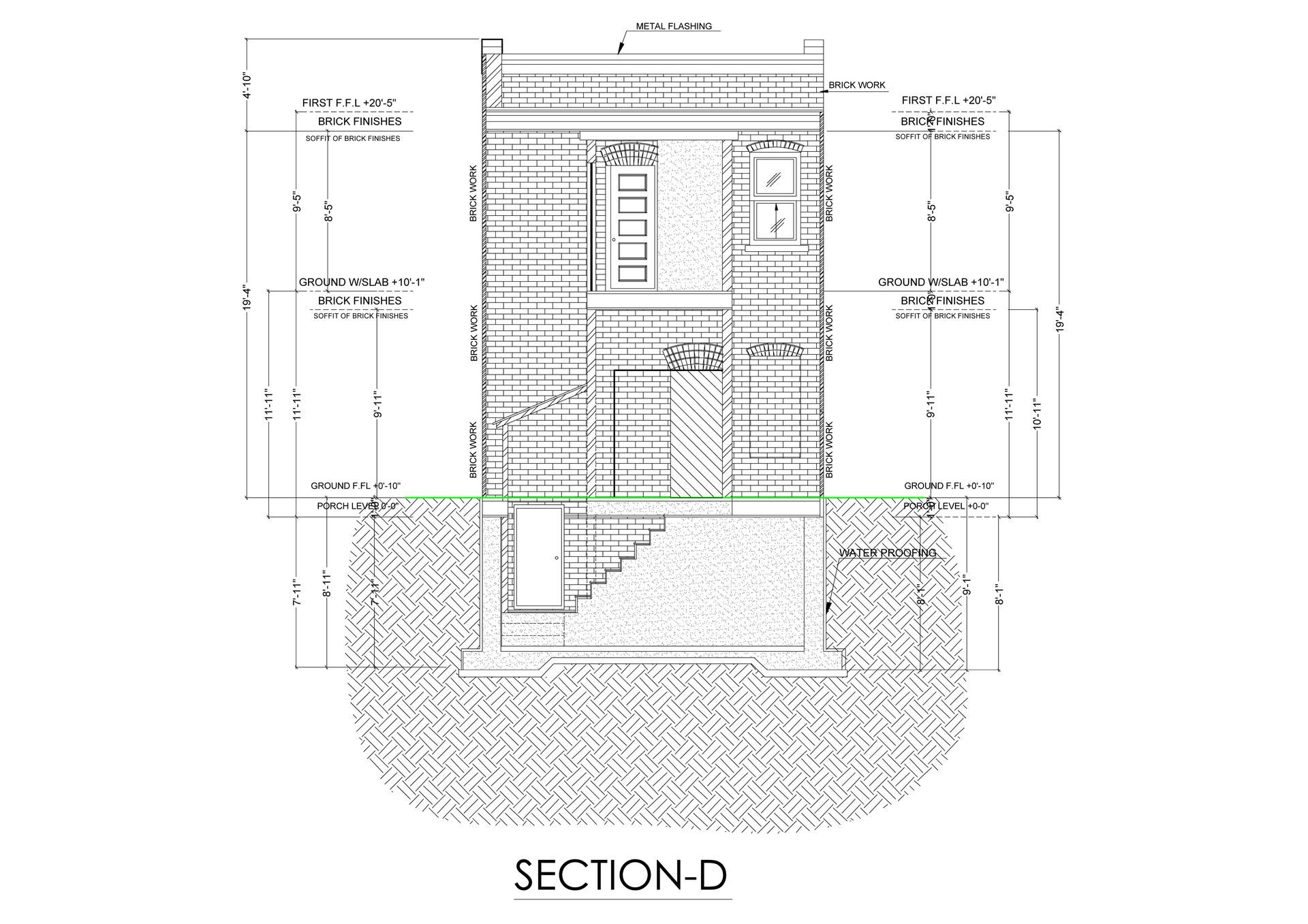
Slide title
Write your caption hereButton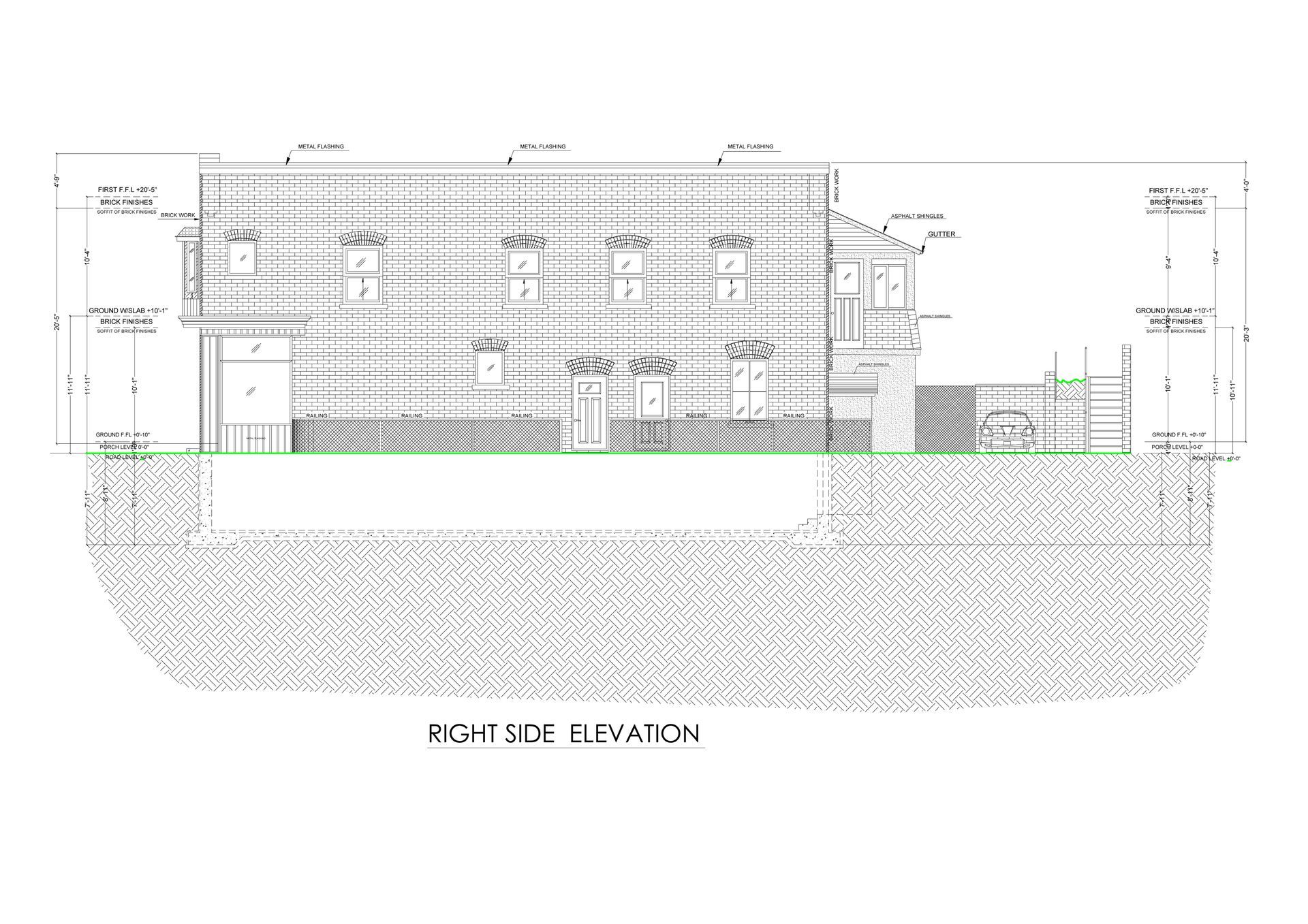
Slide title
Write your caption hereButton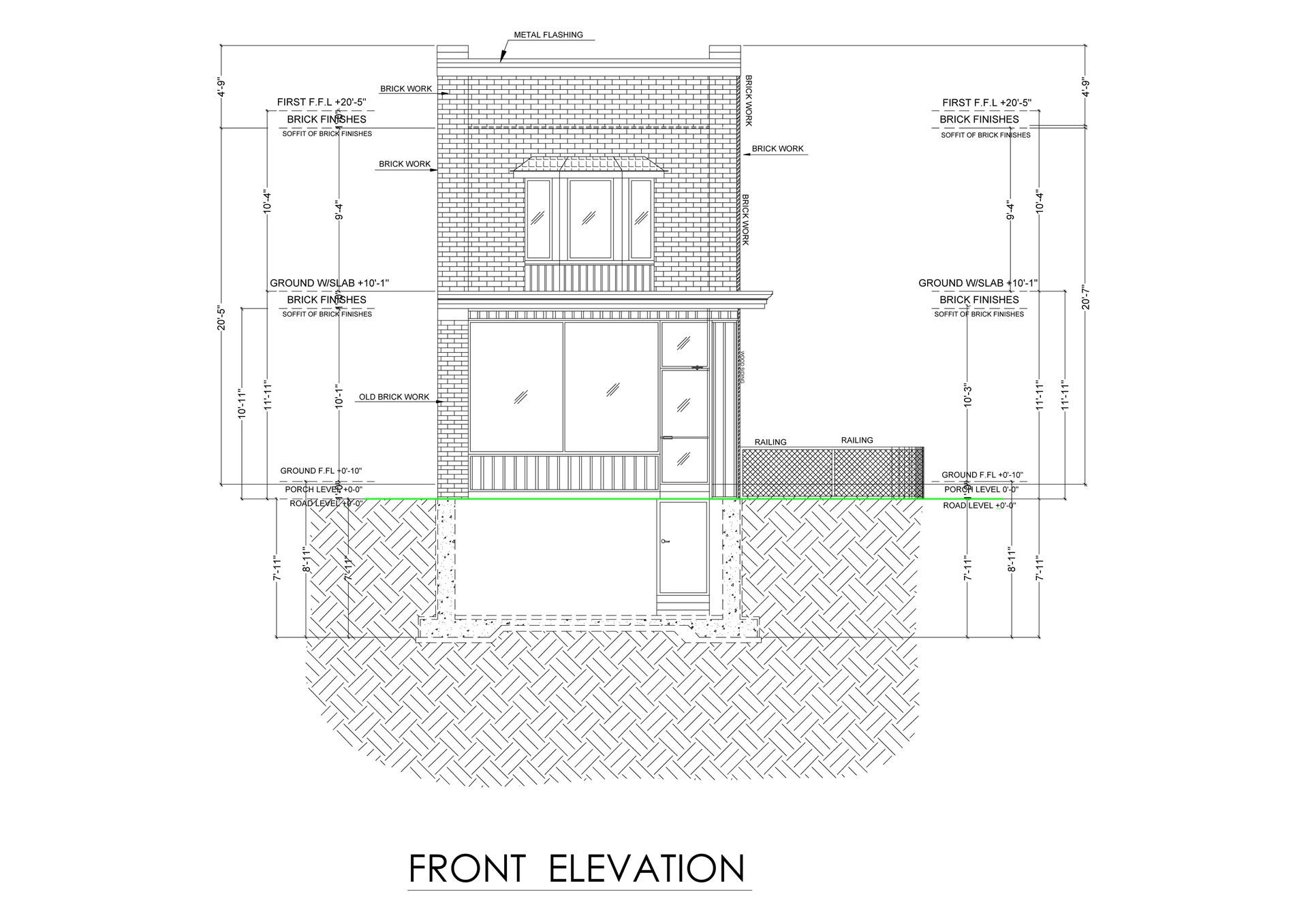
Slide title
Write your caption hereButton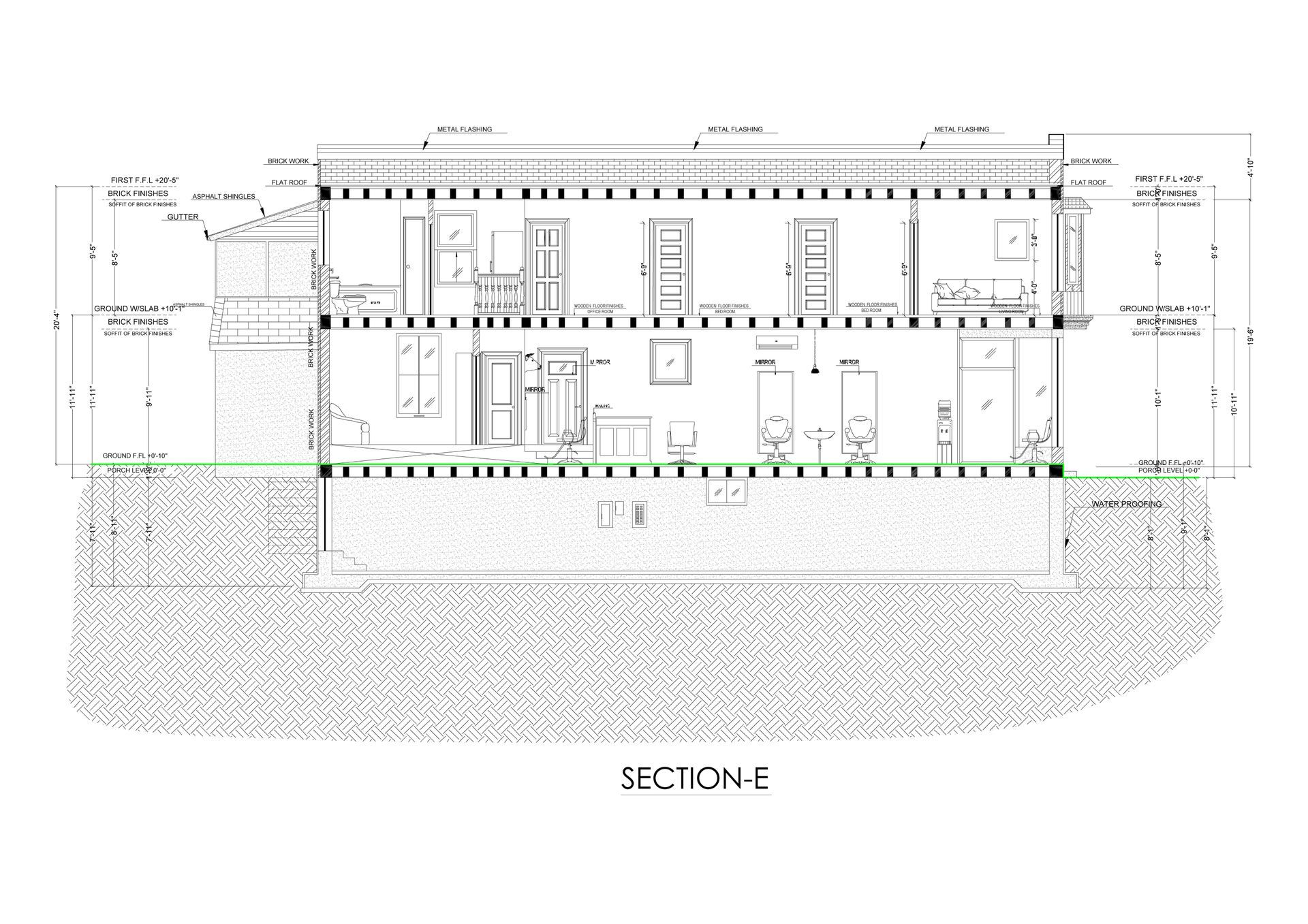
Slide title
Write your caption hereButton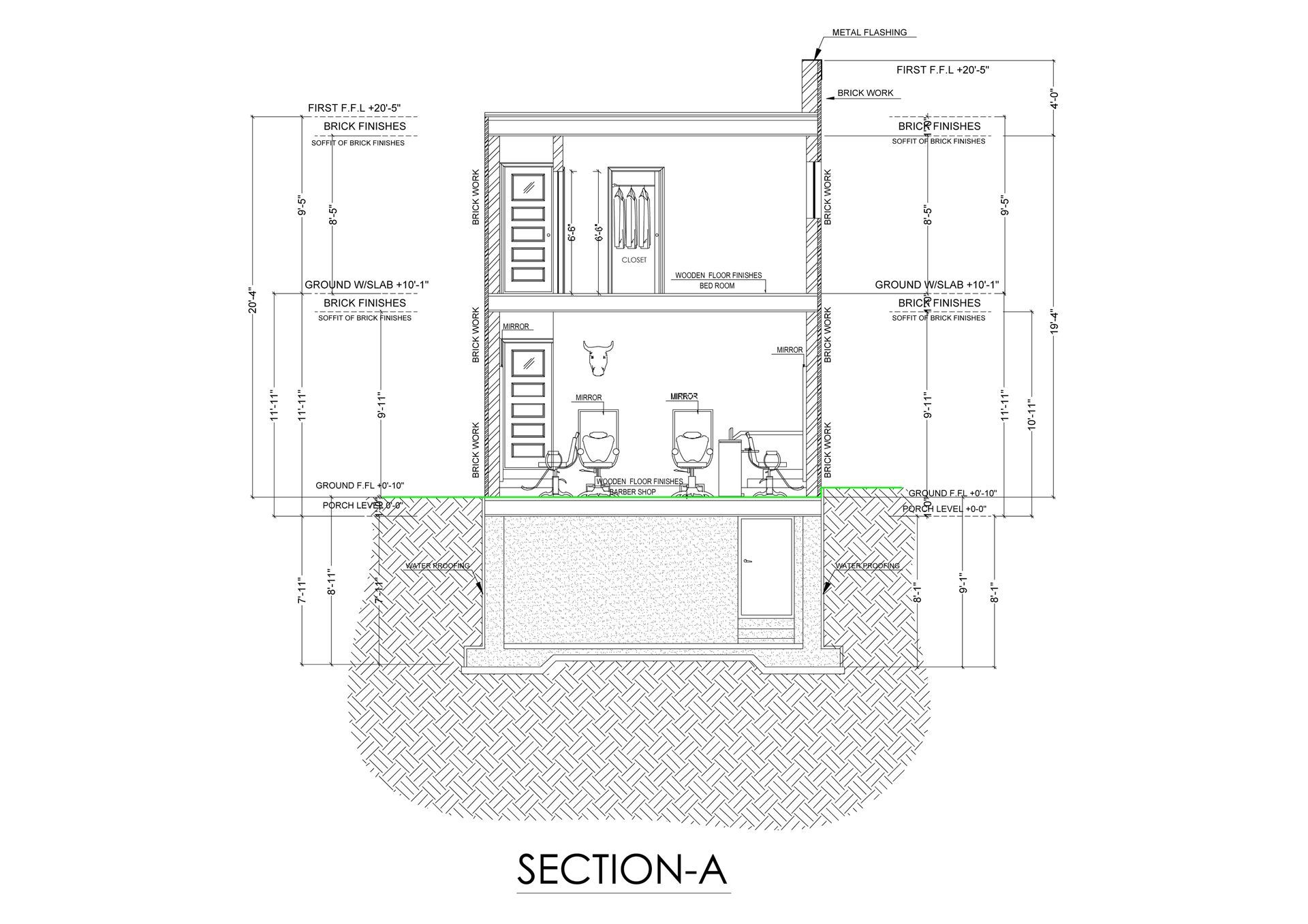
Slide title
Write your caption hereButton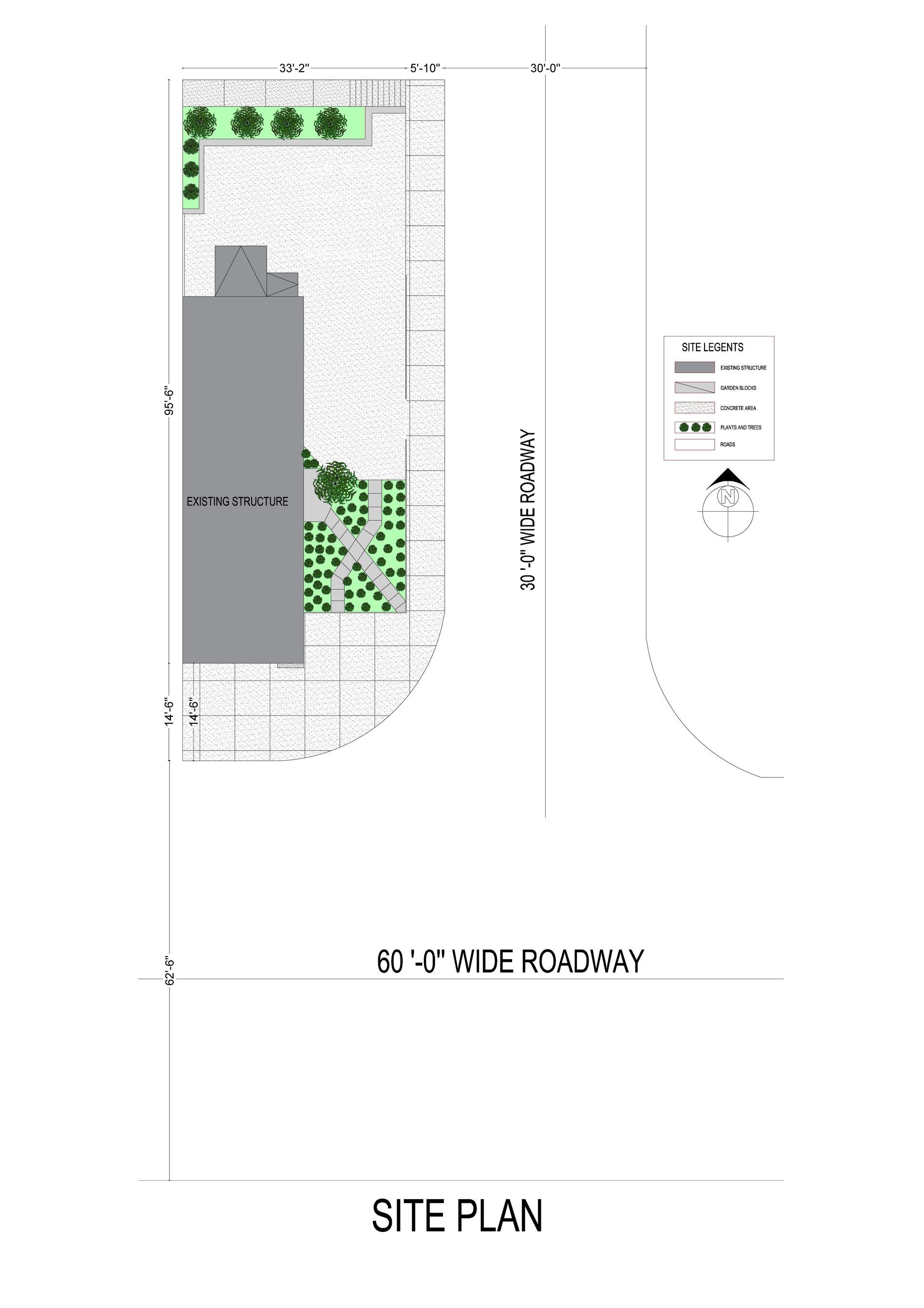
Slide title
Write your caption hereButton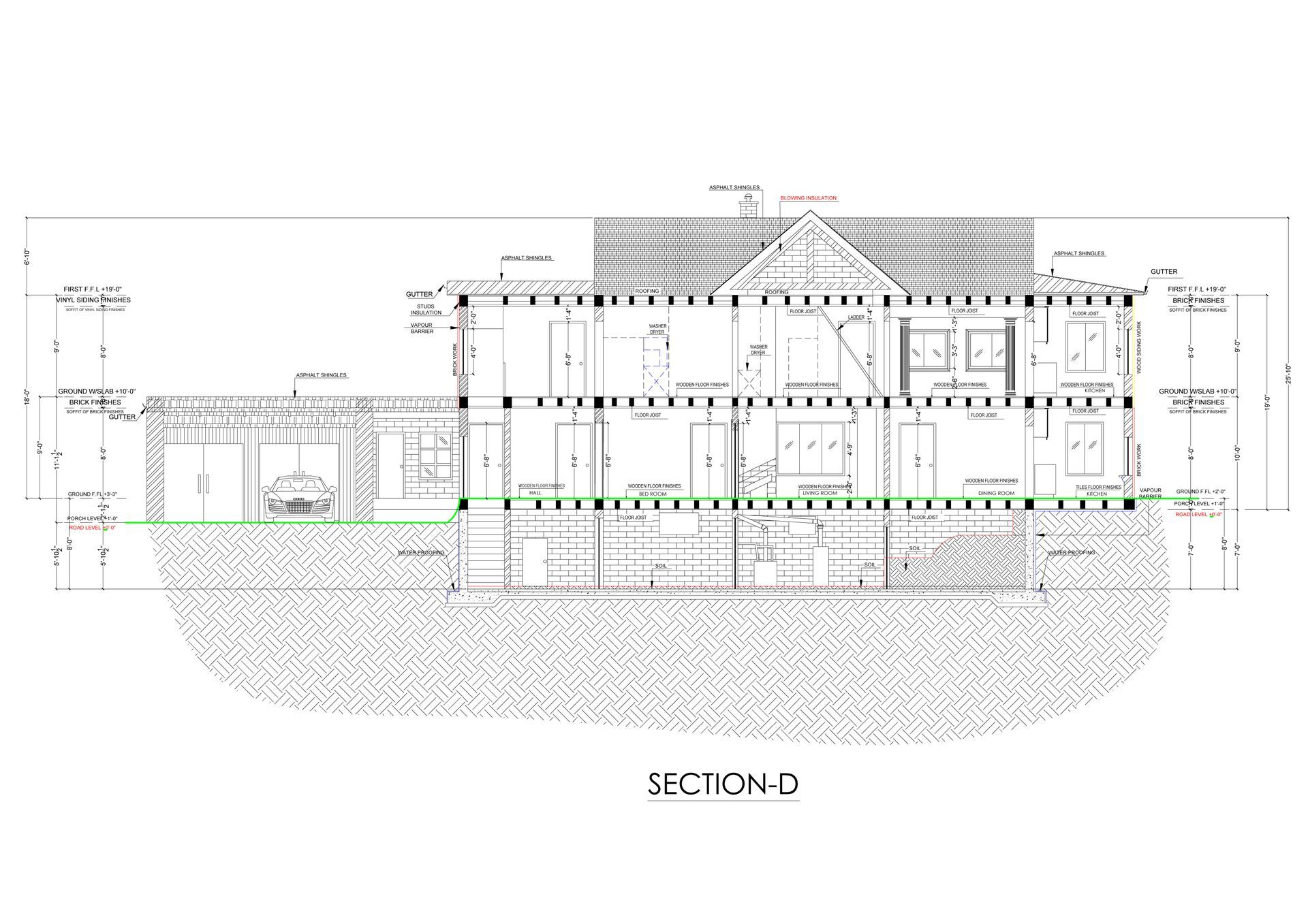
Slide title
Write your caption hereButton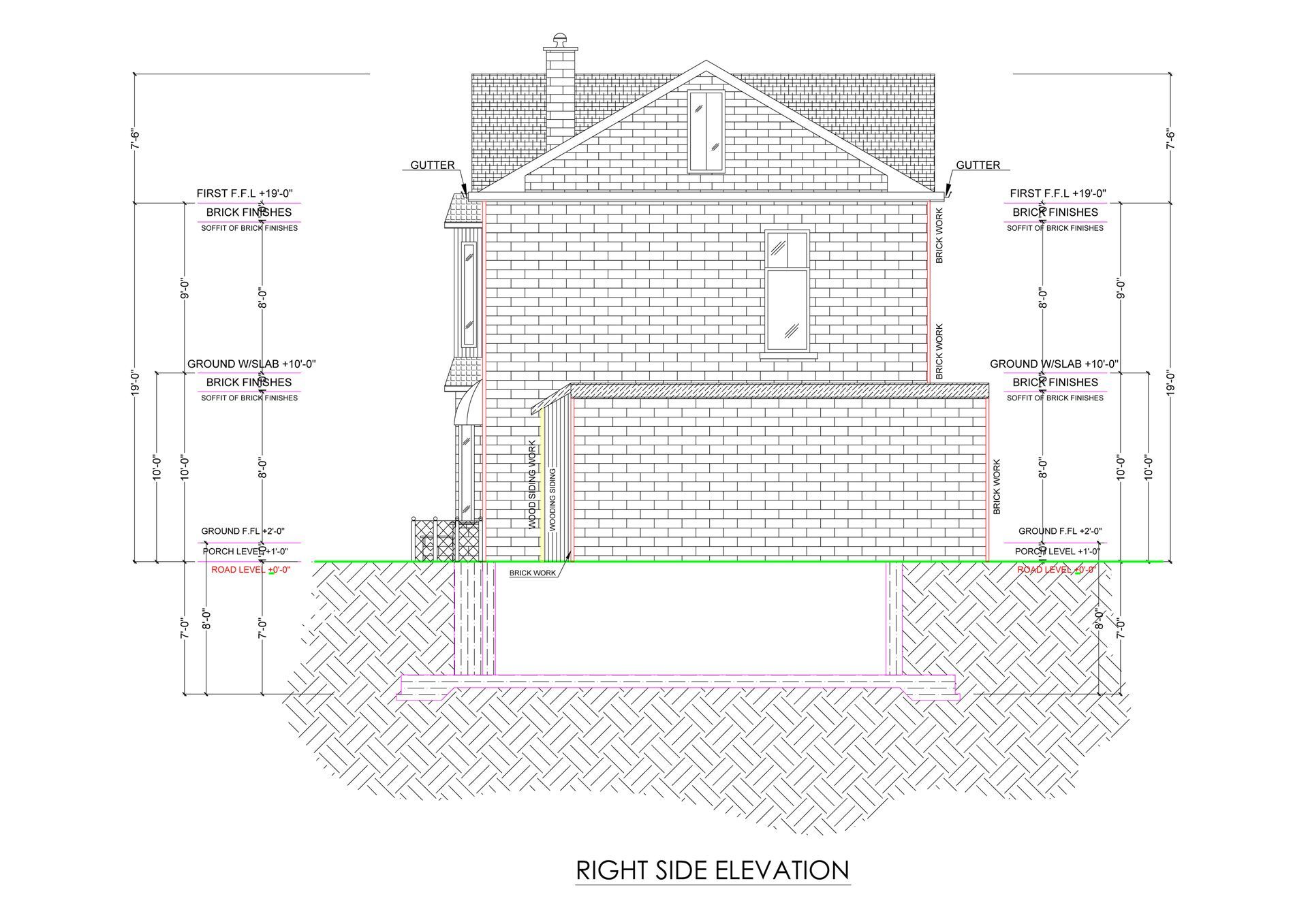
Slide title
Write your caption hereButton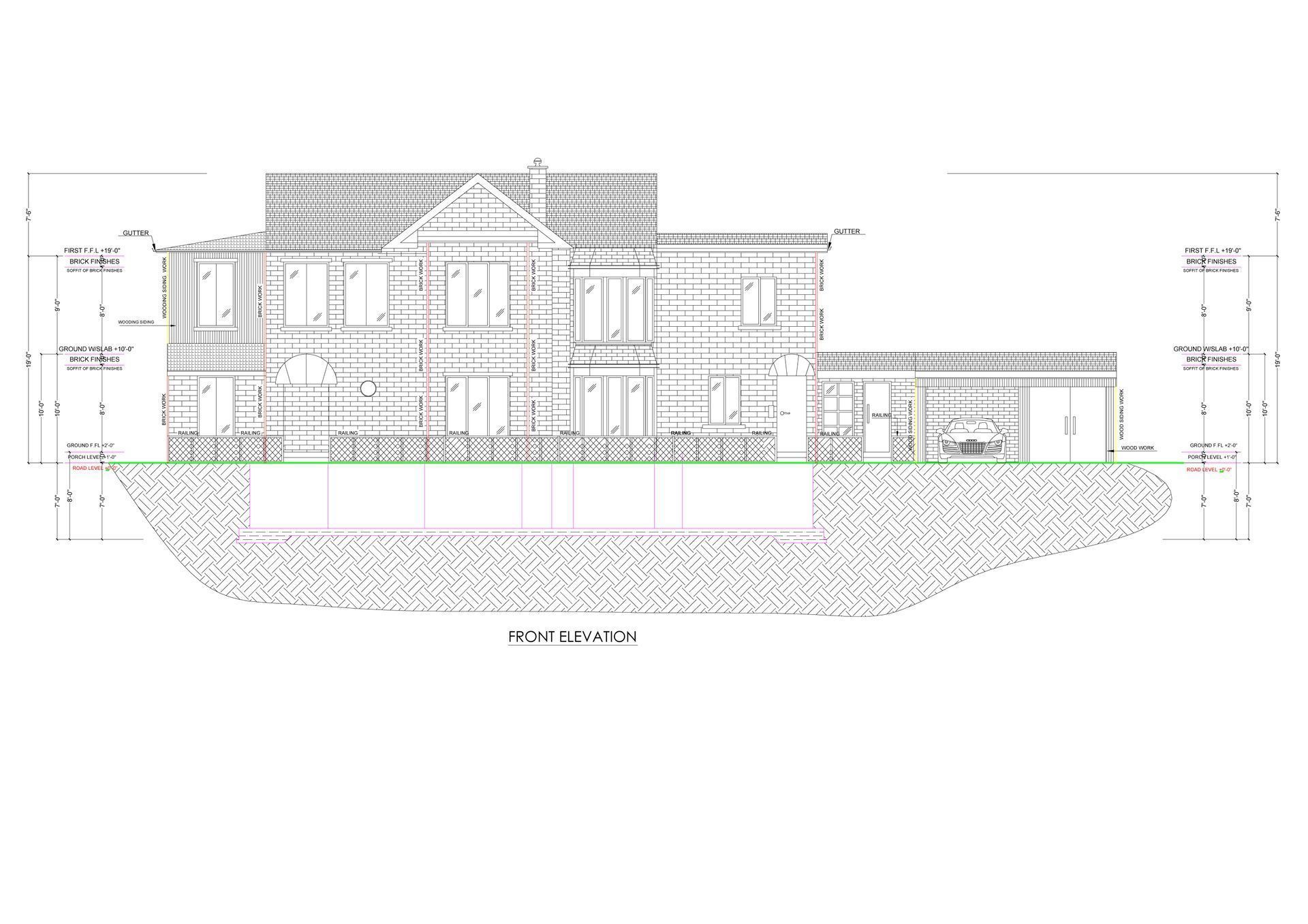
Slide title
Write your caption hereButton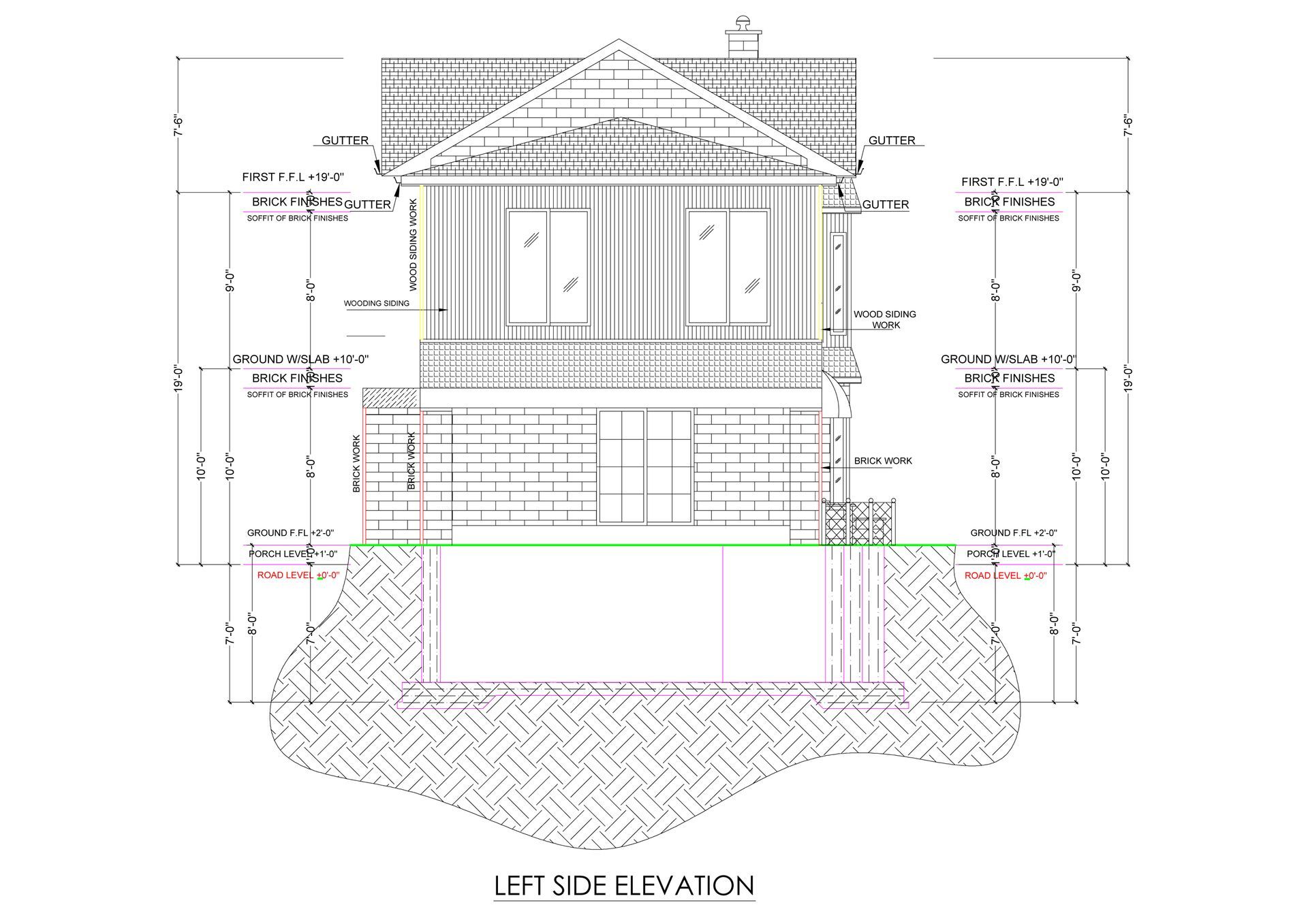
Slide title
Write your caption hereButton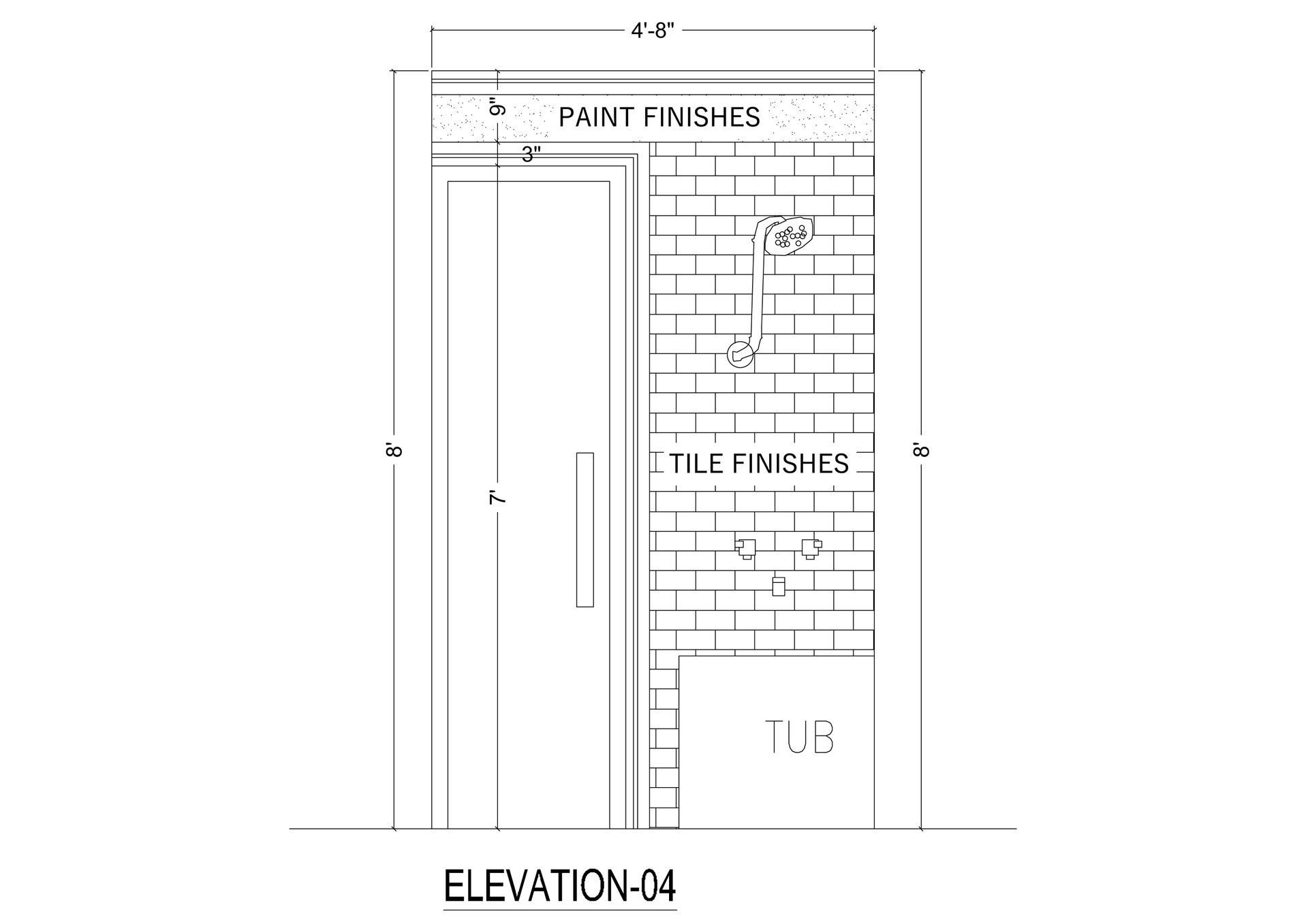
Slide title
Write your caption hereButton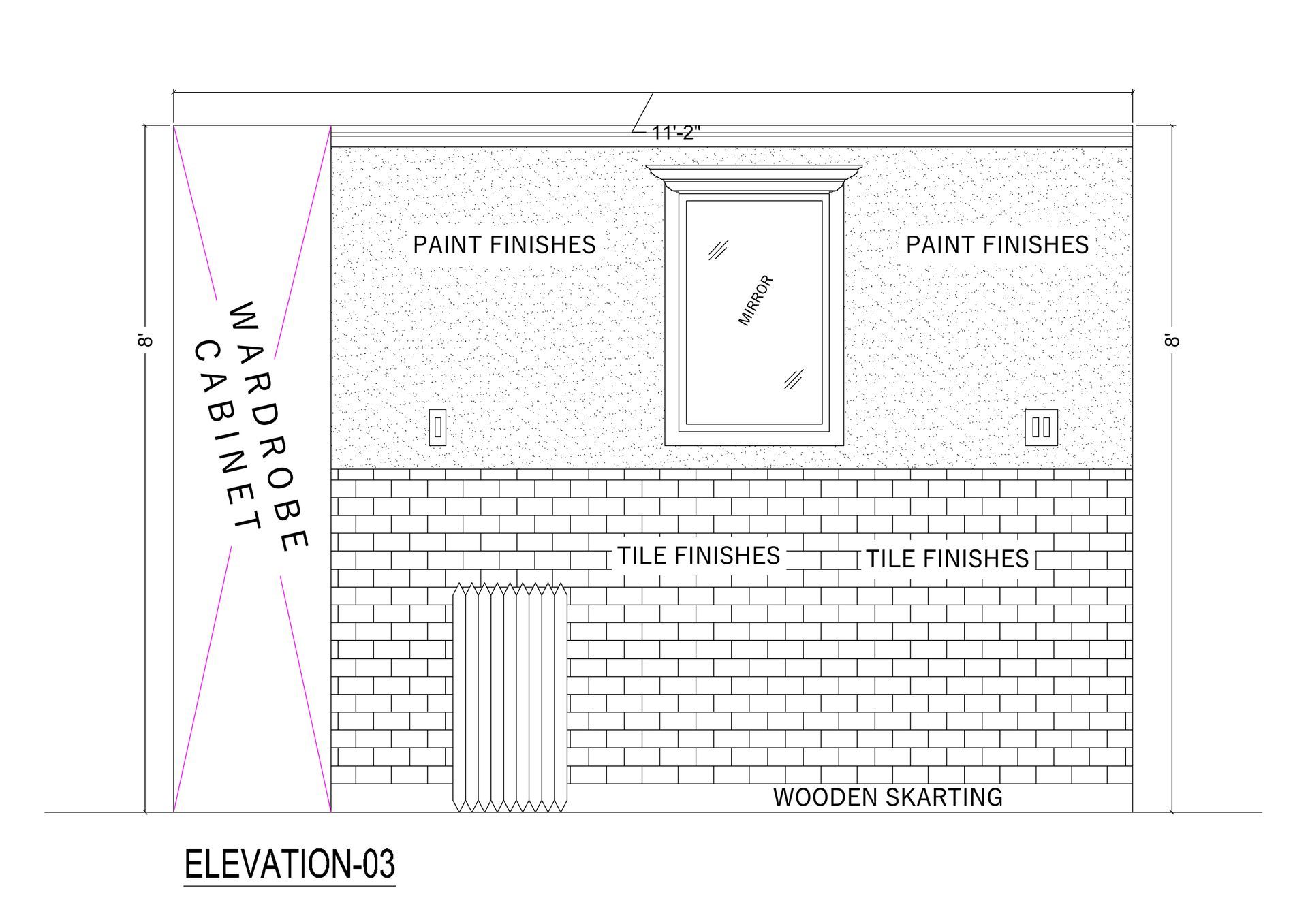
Slide title
Write your caption hereButton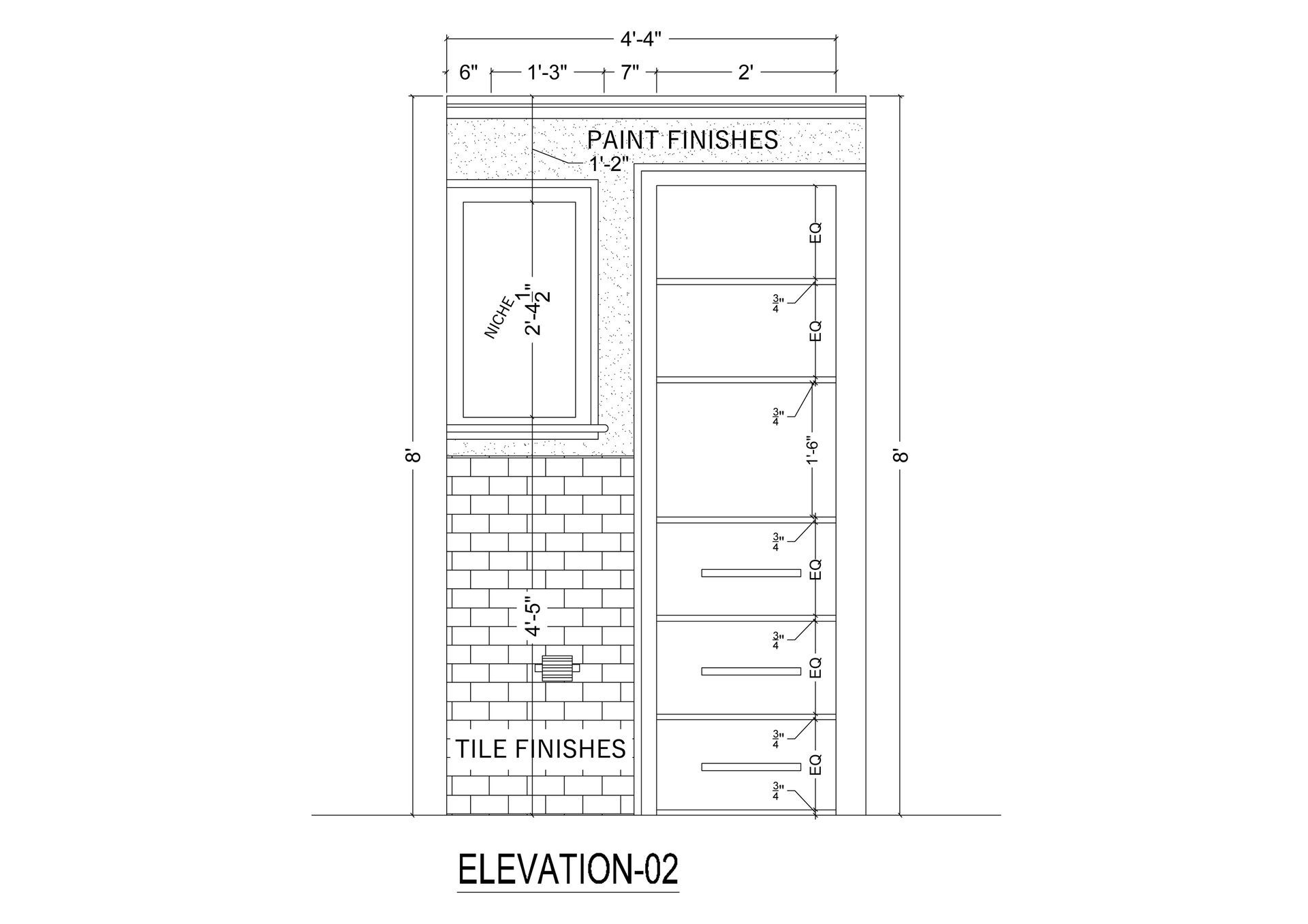
Slide title
Write your caption hereButton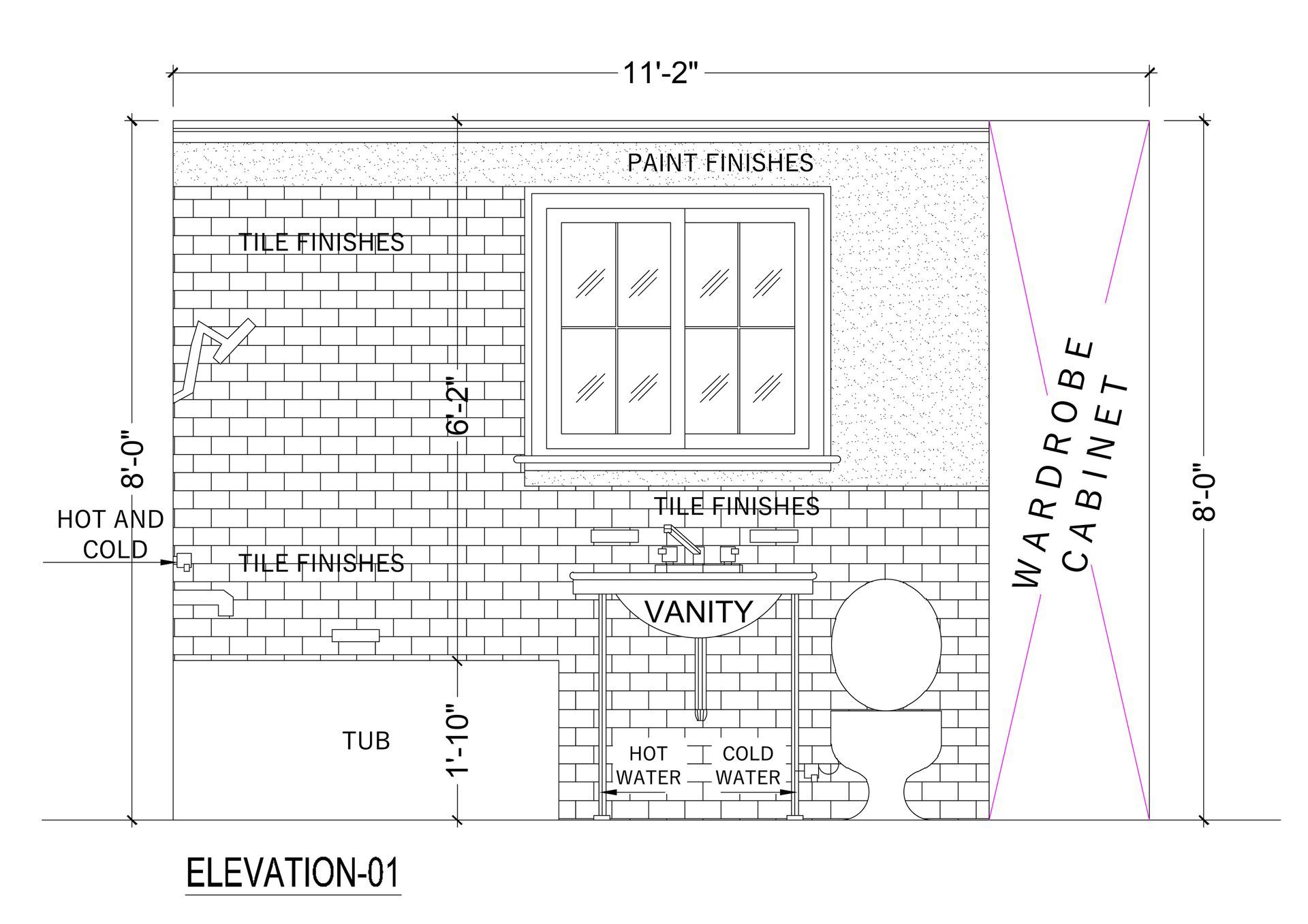
Slide title
Write your caption hereButton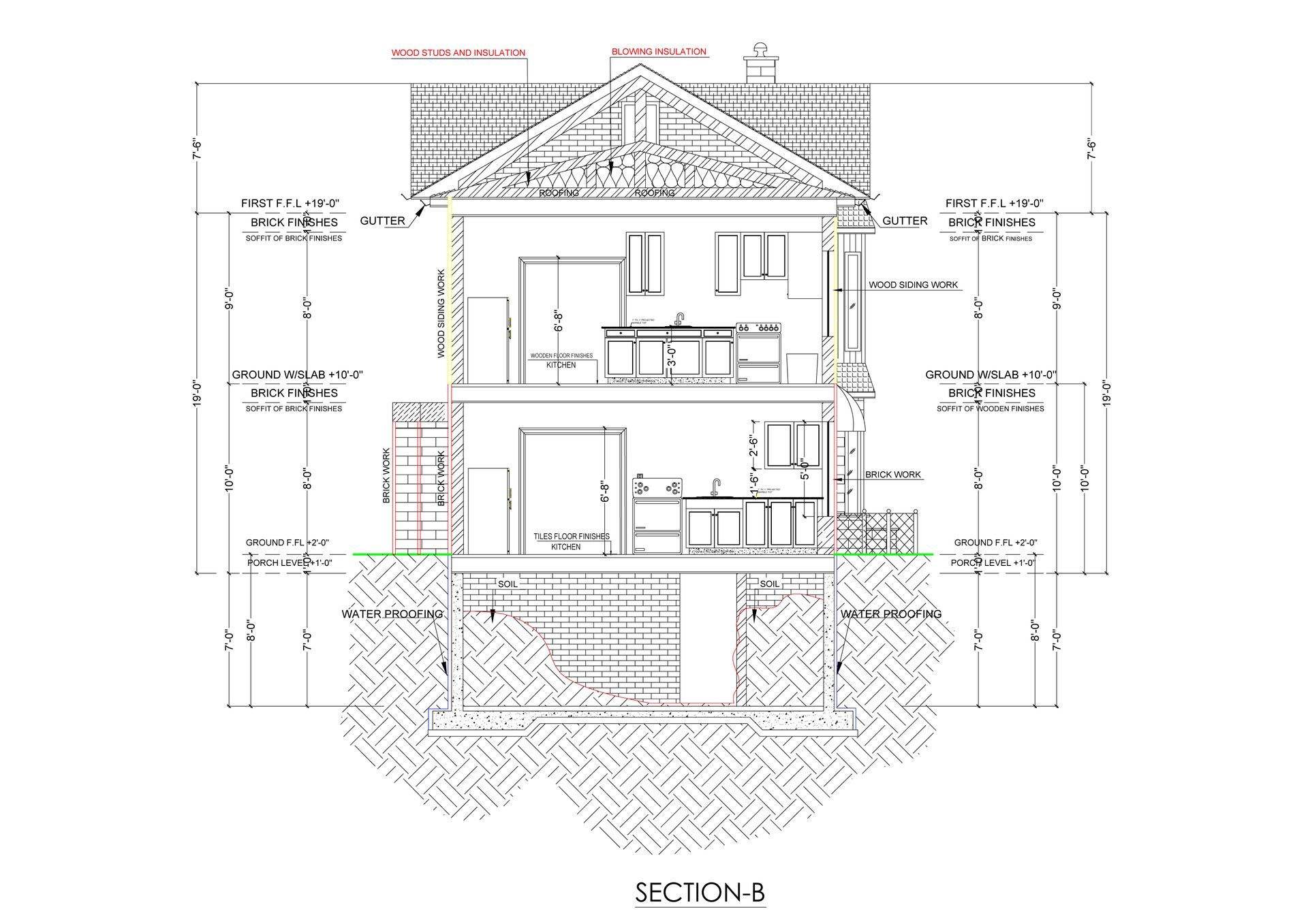
Slide title
Write your caption hereButton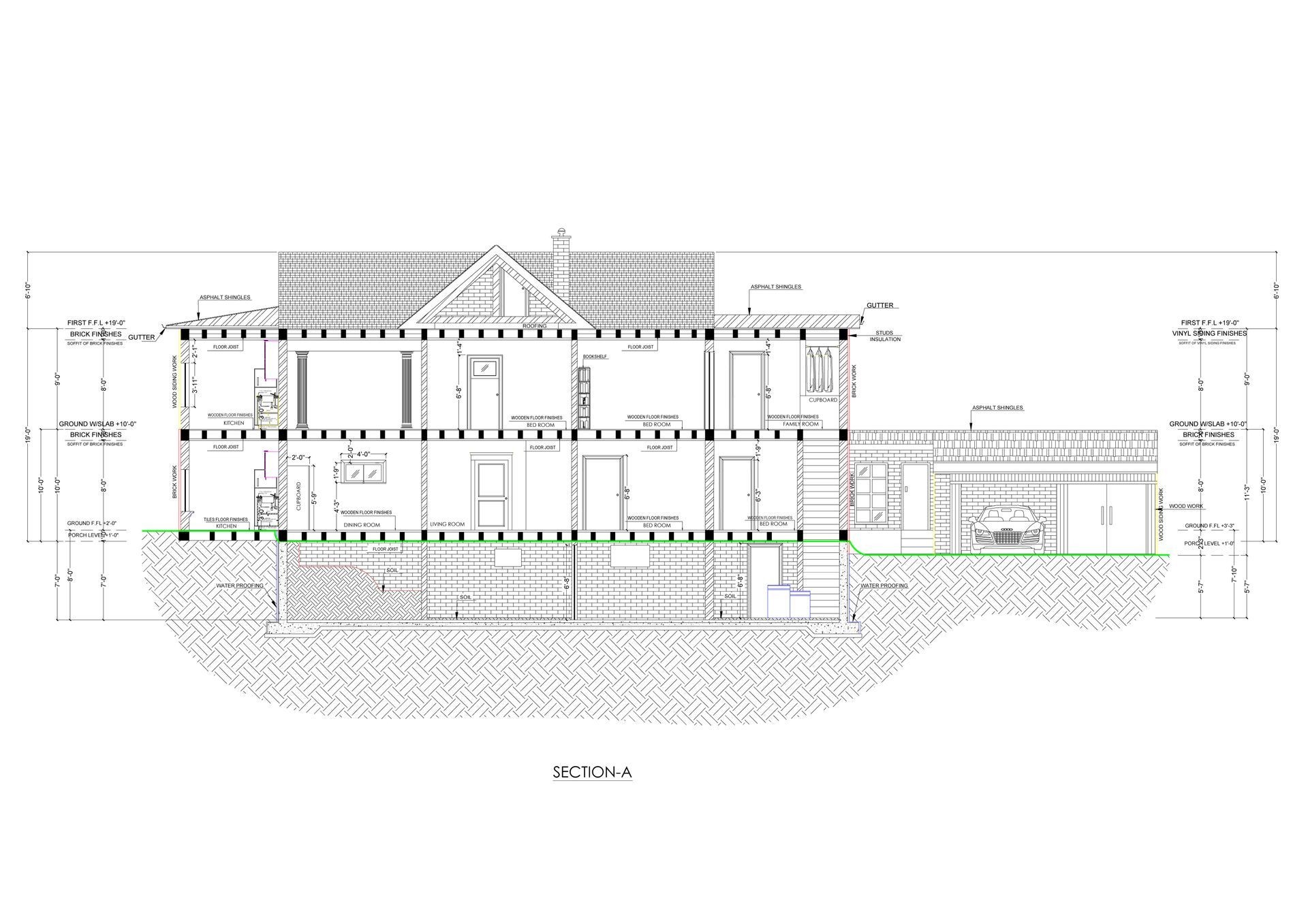
Slide title
Write your caption hereButton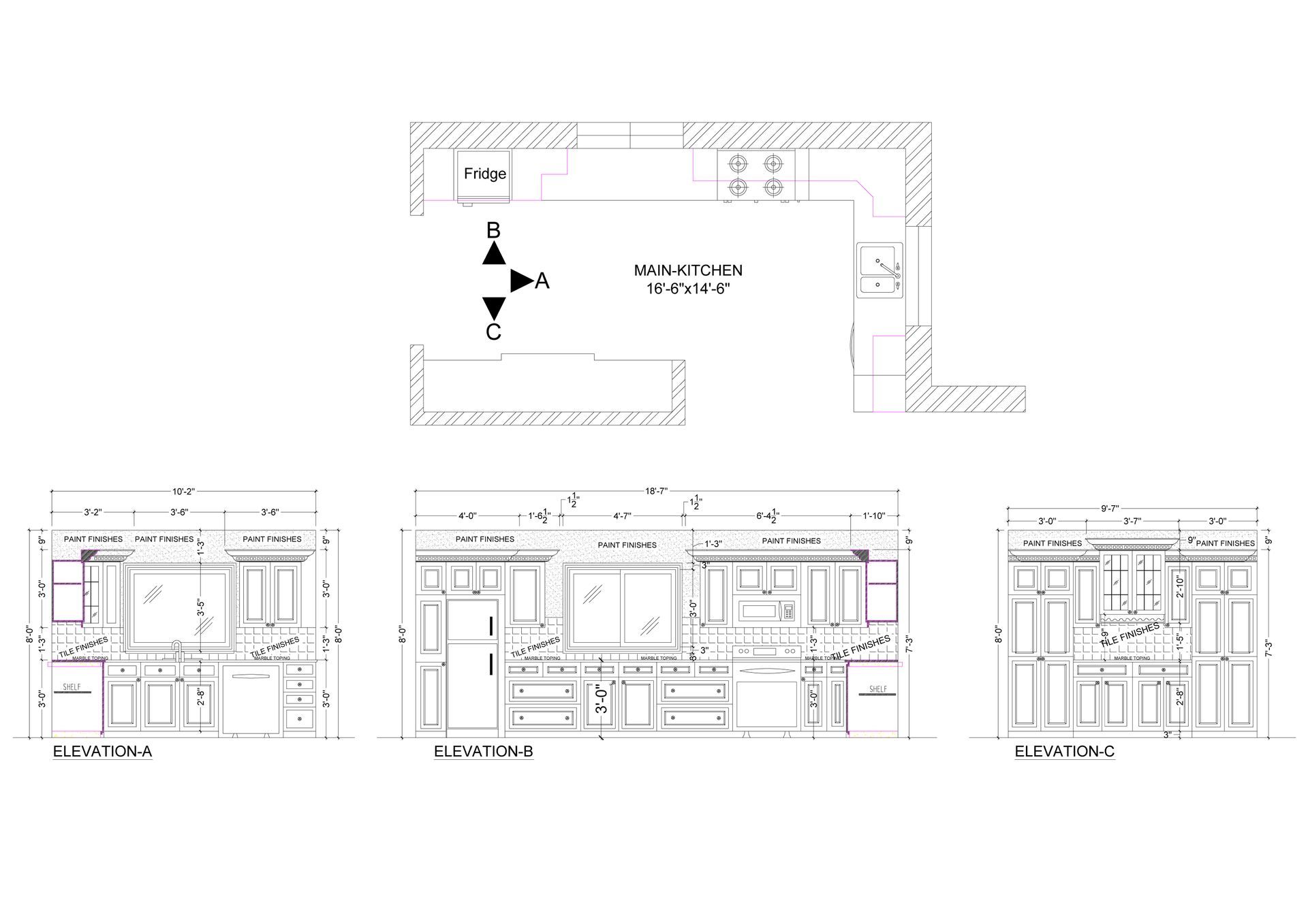
Slide title
Write your caption hereButton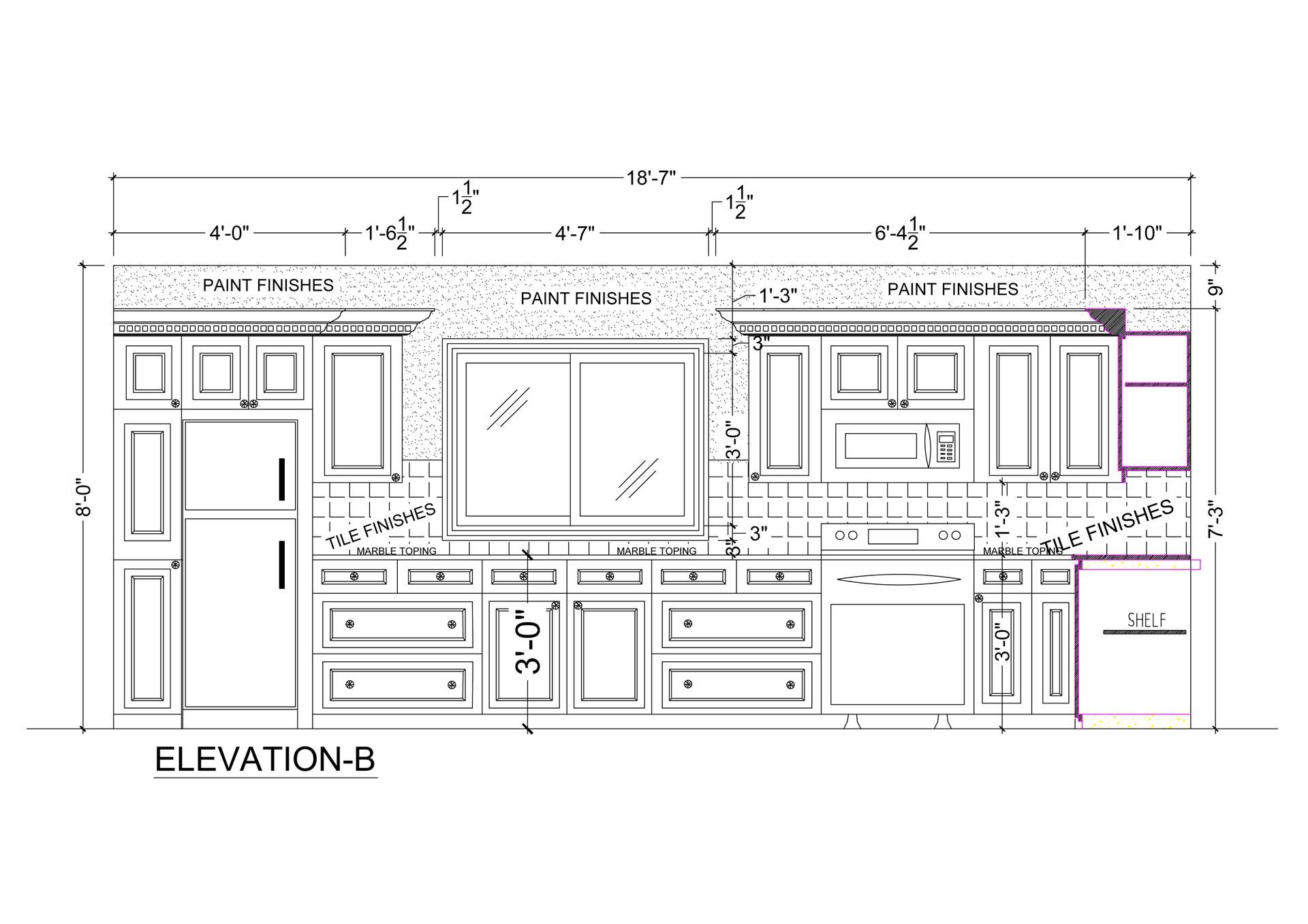
Slide title
Write your caption hereButton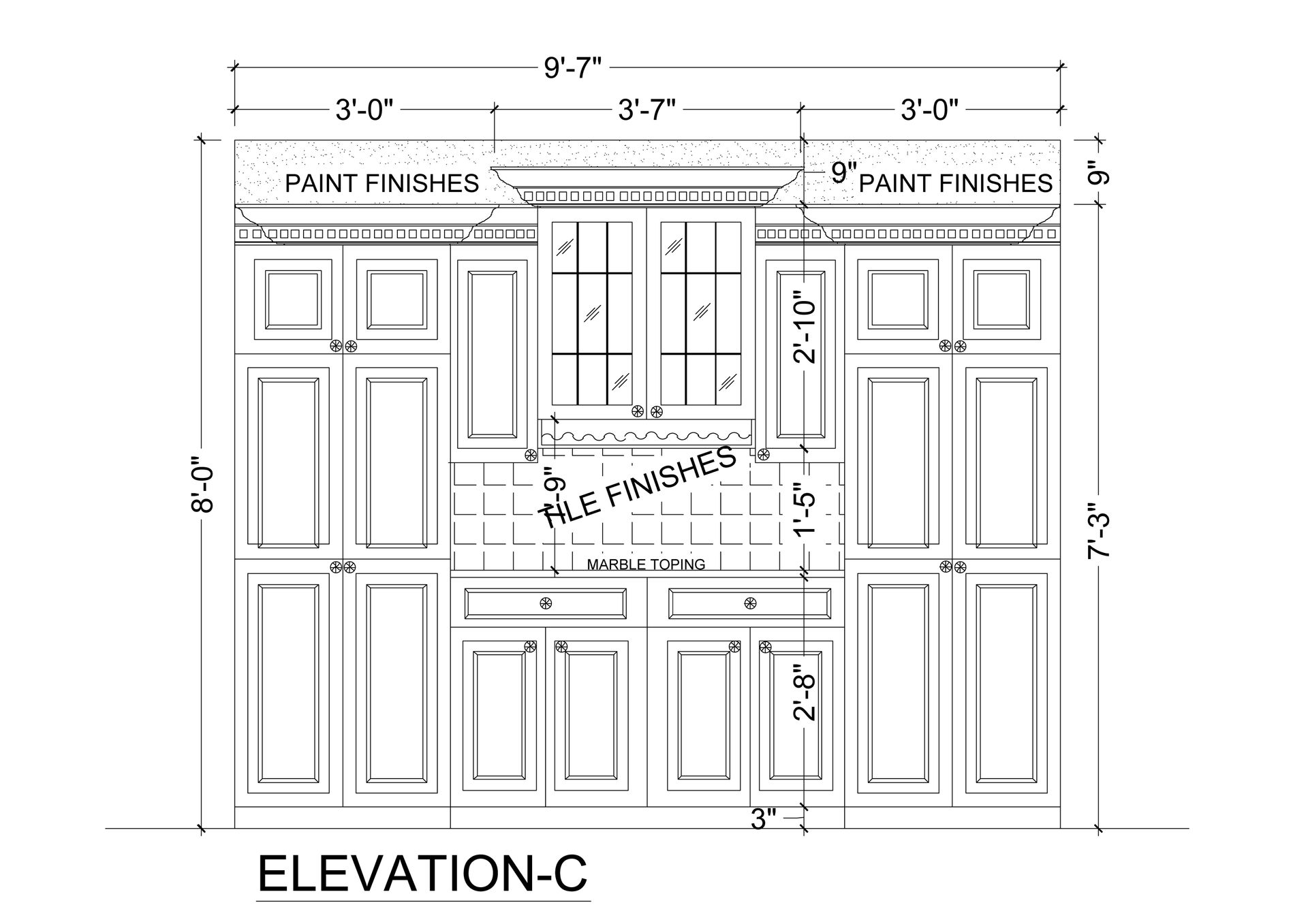
Slide title
Write your caption hereButton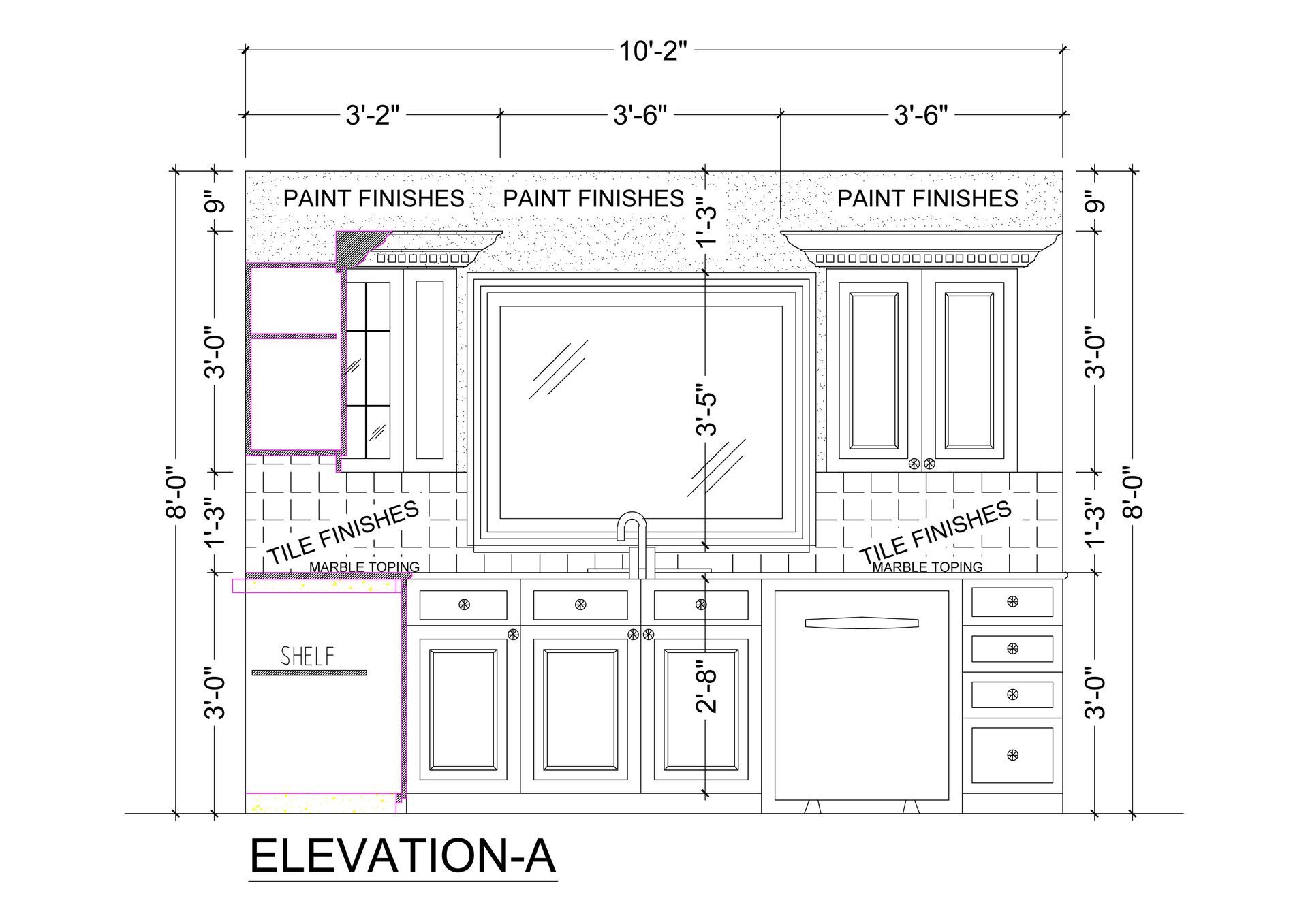
Slide title
Write your caption hereButton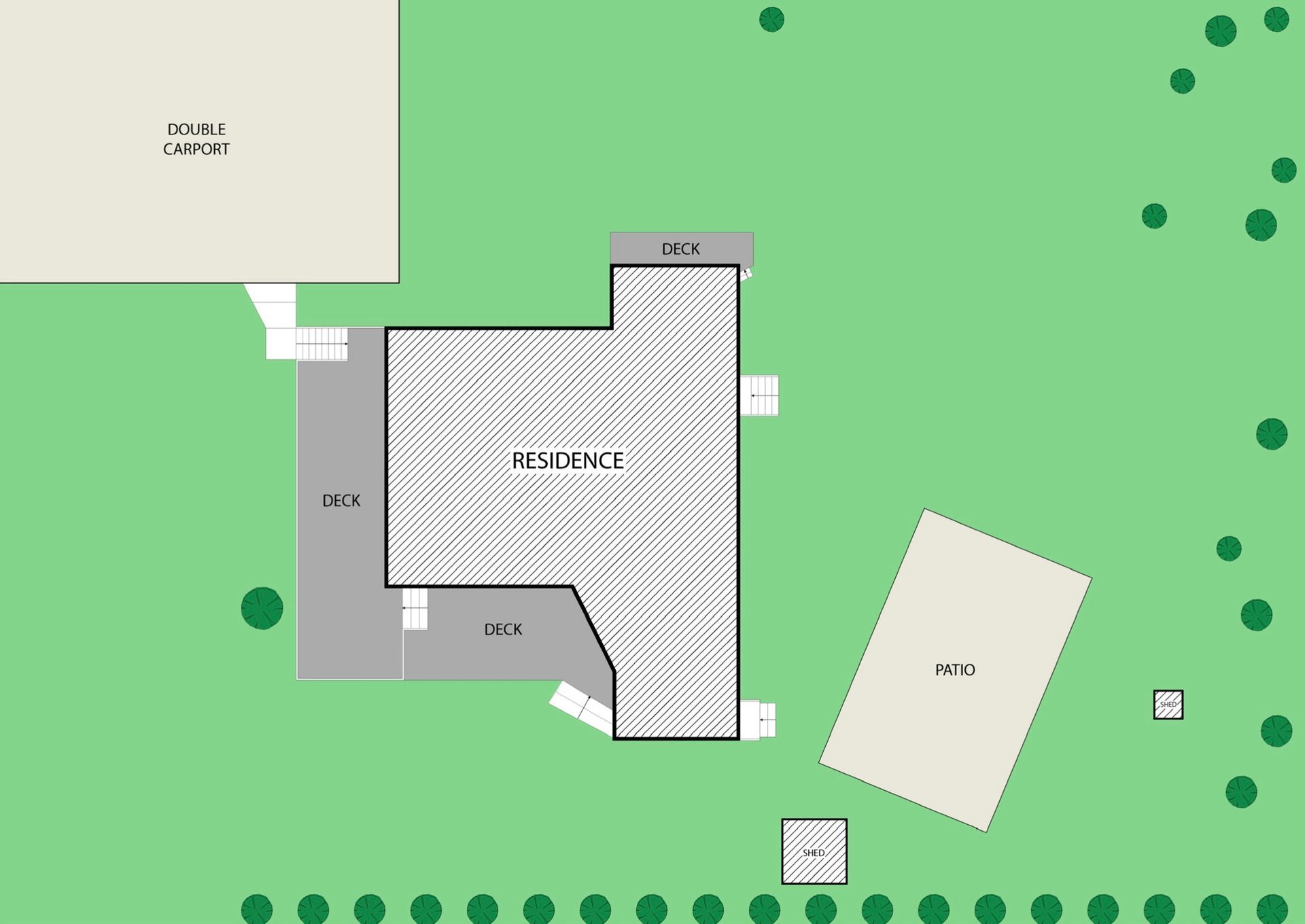
Slide title
Write your caption hereButton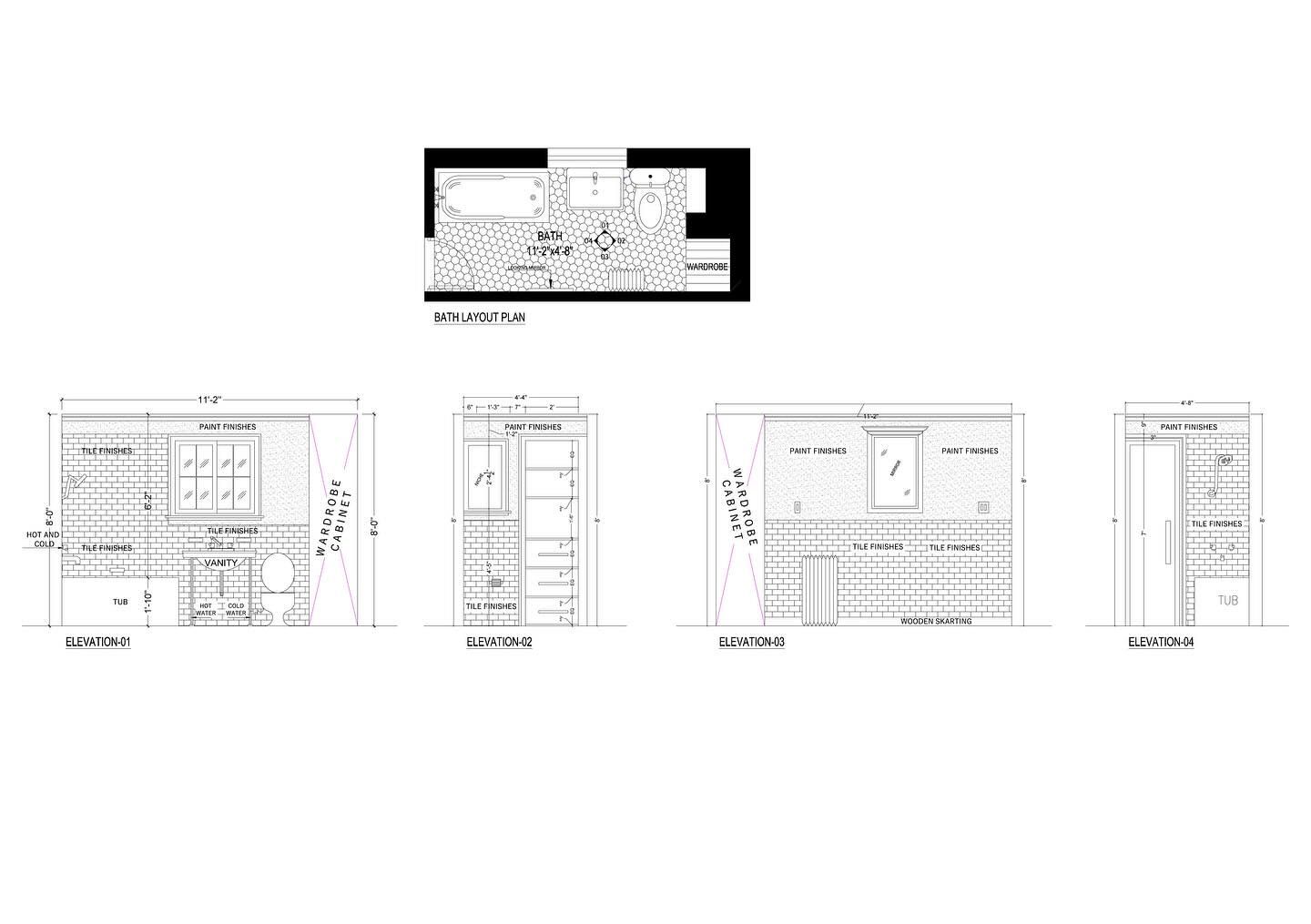
Slide title
Write your caption hereButton
Architectural Drawings & Files
Discover the perfect blend of precision and affordability with our top-tier Architectural Drawings & Files, tailored to align seamlessly with your project needs. Leveraging the advanced capabilities of Matterport and XGrids scanning technologies, we establish the essential foundation for impeccable architectural documentation. Enjoy enhanced visualization with Matterport's immersive digital twins, while XGrids' state-of-the-art laser scanning ensures high-precision measurements.
We specialize in delivering a wide array of drawings at competitive prices, including sections, elevations, site plans, intricate designs for kitchens and bathrooms, as well as lease plans. Whether working with existing DWG files for AutoCAD or performing detailed on-site scanning, our solutions are designed to fit perfectly with your project requirements. Have a specific need? Just ask, and we'll be delighted to accommodate, ensuring your project's success without straining your budget
Revit 3D Modeling
Experience an unparalleled fusion of accuracy and efficiency with our premier Revit 3D Modeling service, crafted to seamlessly integrate with your project objectives. By harnessing the cutting-edge power of Matterport (Matterpak) and XGrids (RCP file) laser scanning technologies, we lay down the crucial groundwork for flawless drafting documentation. Benefit from Matterport's engaging digital twins and comprehensive 3D models, as well as the precise measurements provided by XGrids’ advanced laser scanning.
Our expertise lies in offering a diverse range of high-quality drafting services at competitive rates, ensuring accurate design and measurements for any building project. By importing our captured scan data into AutoDesk software, we've catered to architects and designers who need precise, ready-to-use Revit files. Have specific requirements? Simply reach out, and we'll be thrilled to tailor our services to meet your needs, propelling your project forward without unnecessary delays or costs.
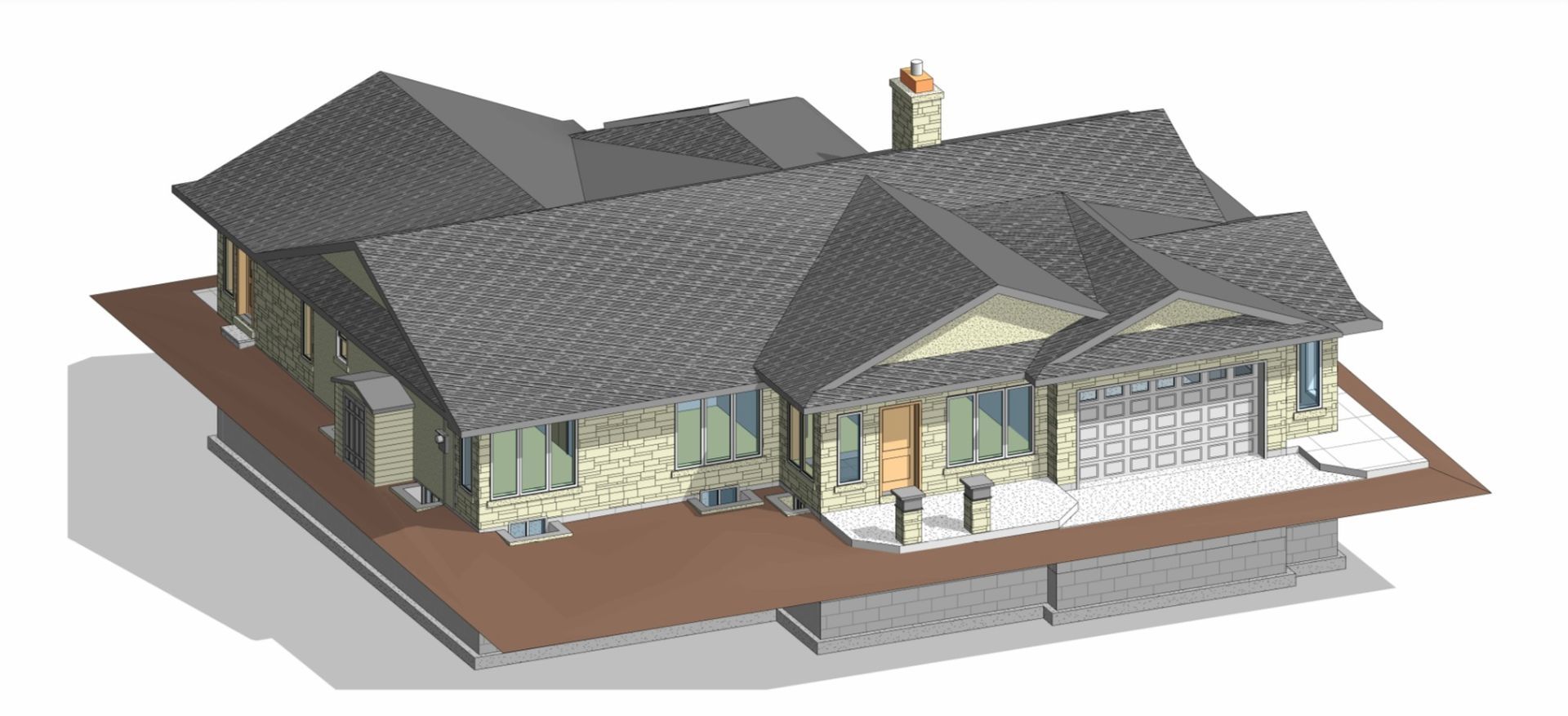
Slide title
Write your caption hereButton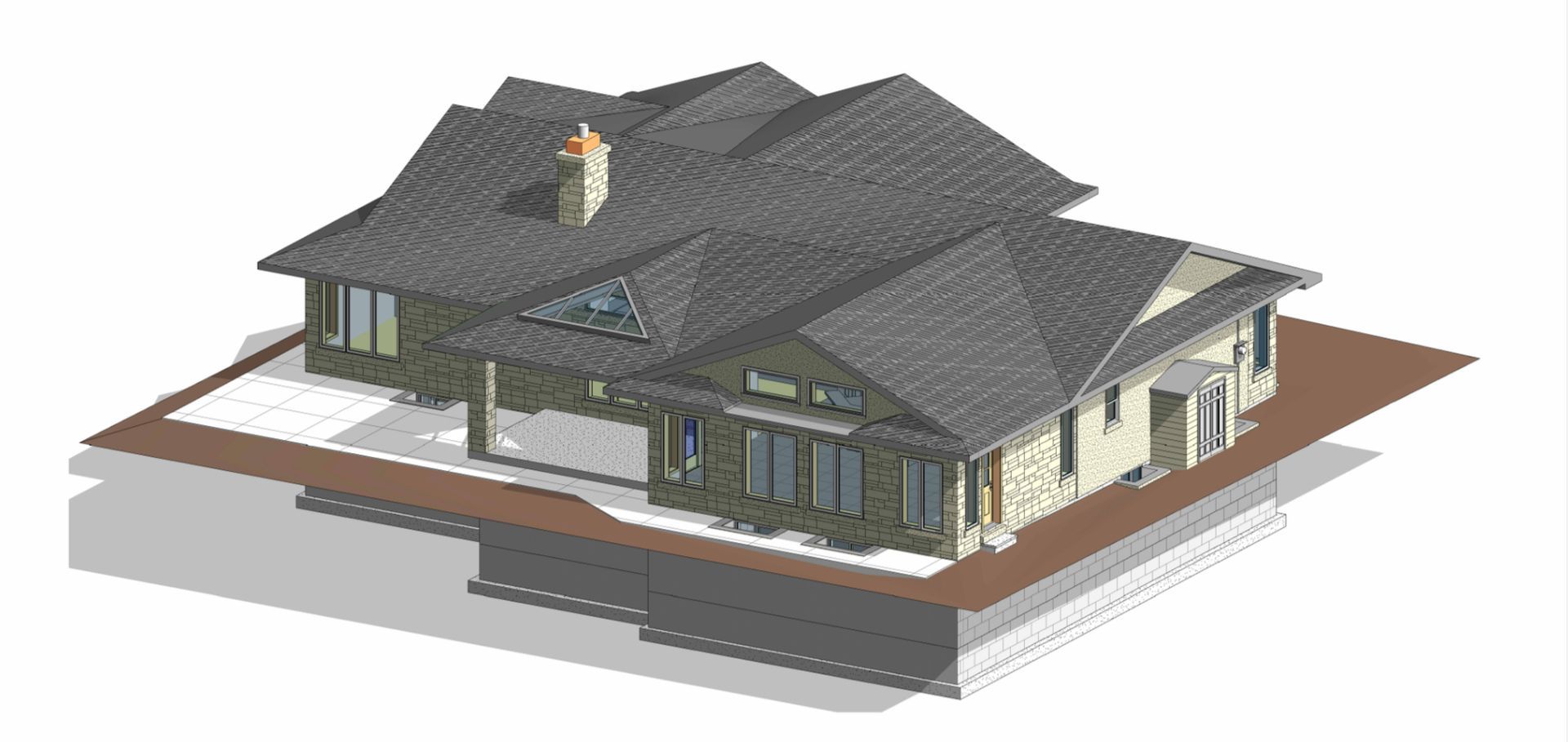
Slide title
Write your caption hereButton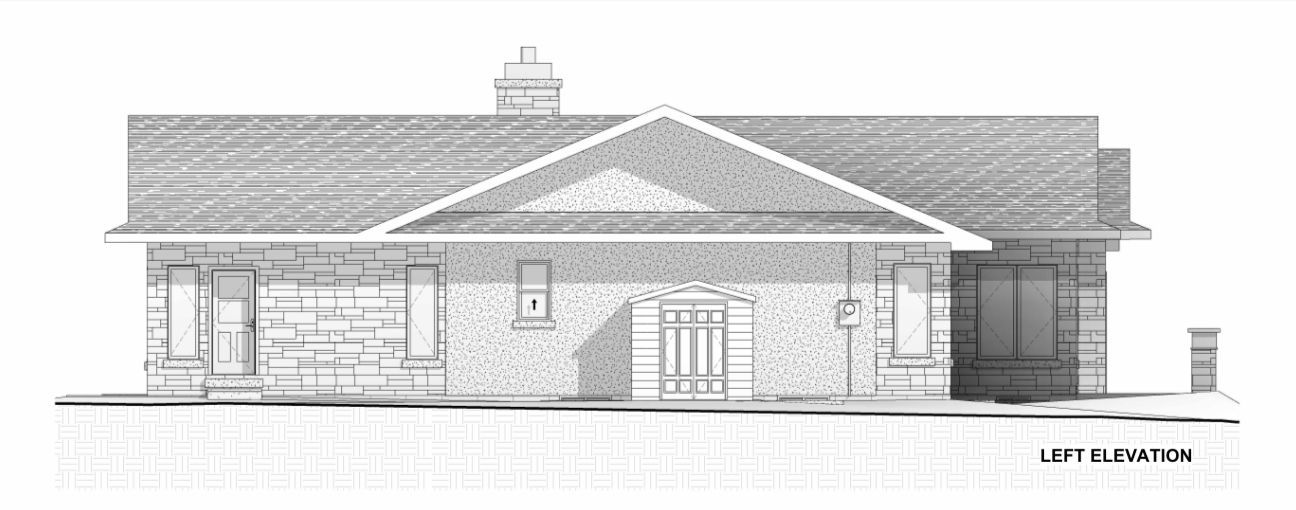
Slide title
Write your caption hereButton
Slide title
Write your caption hereButton
Slide title
Write your caption hereButton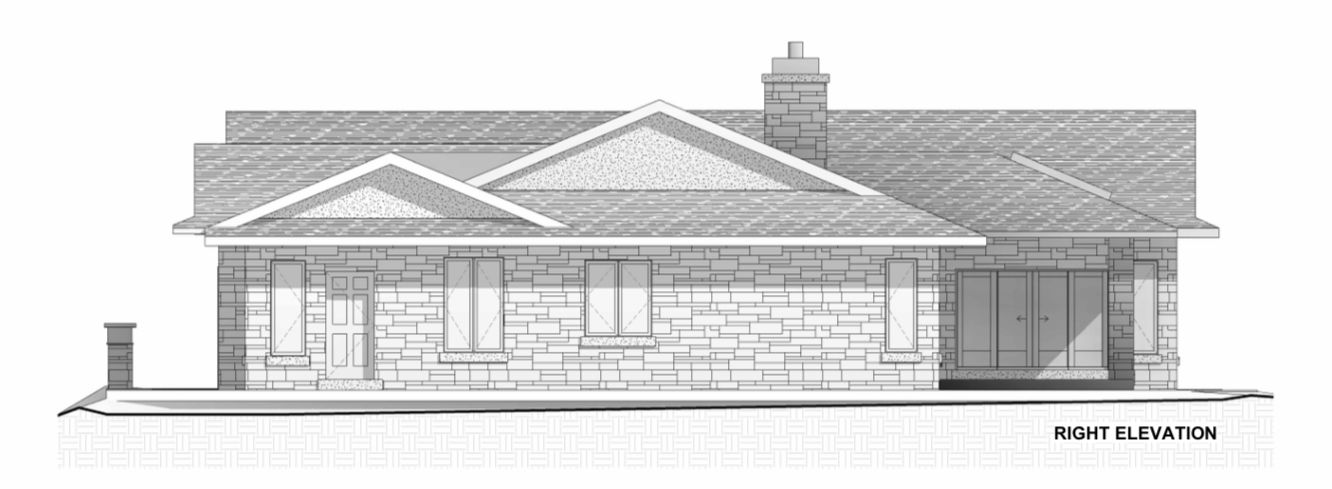
Slide title
Write your caption hereButton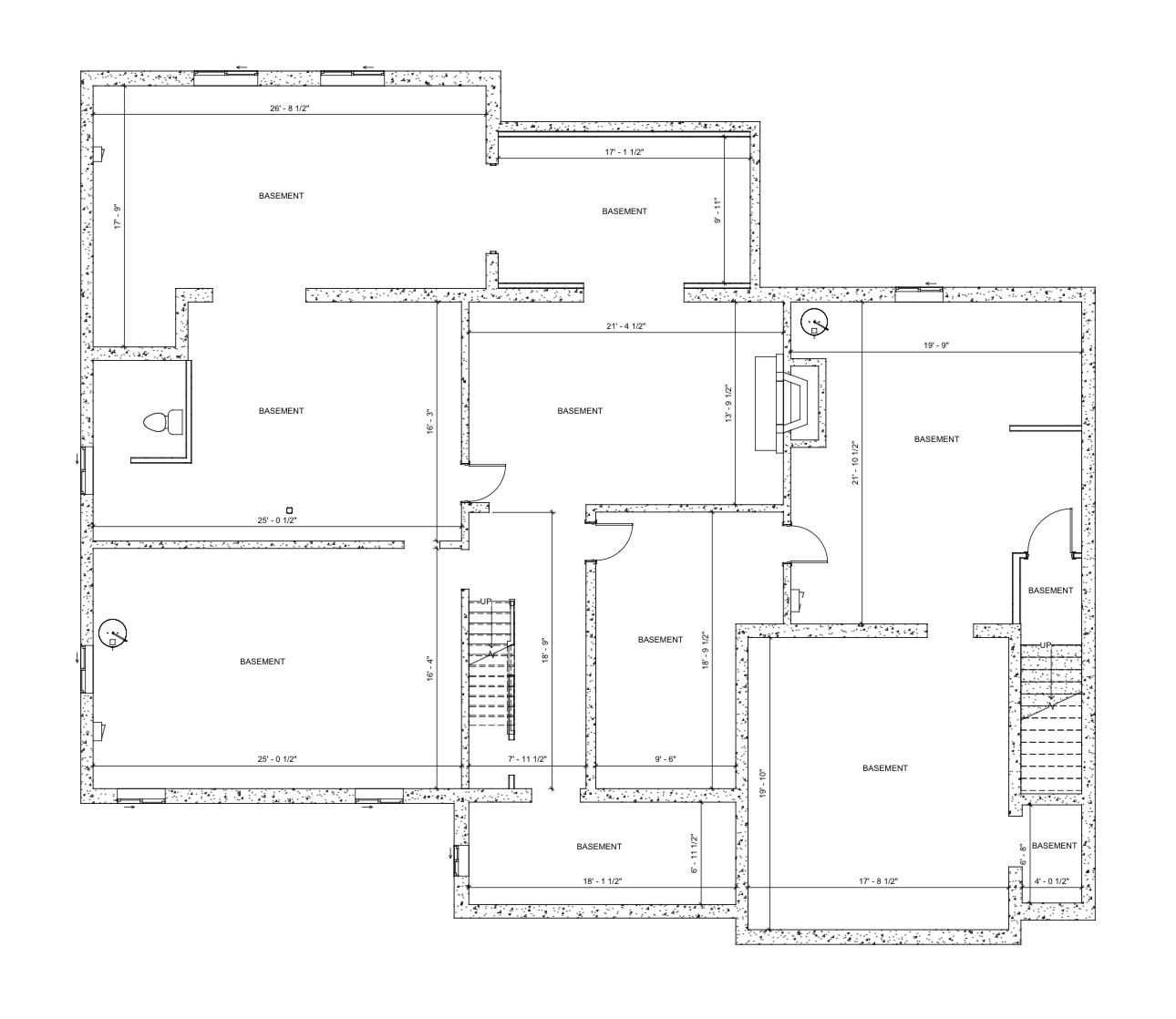
Slide title
Write your caption hereButton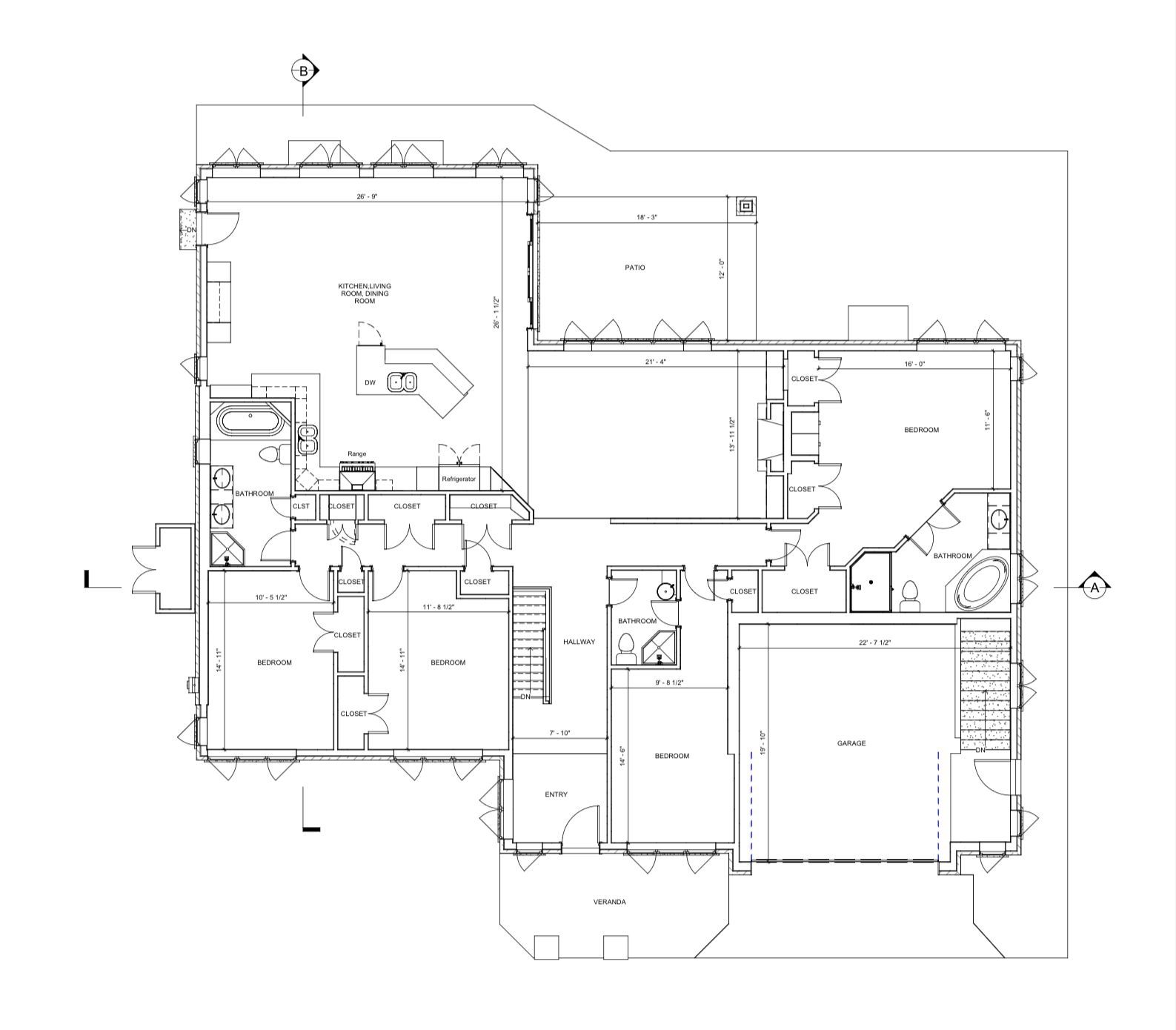
Slide title
Write your caption hereButton
