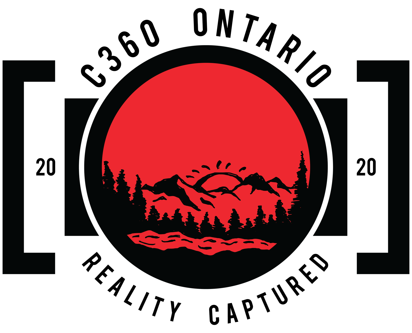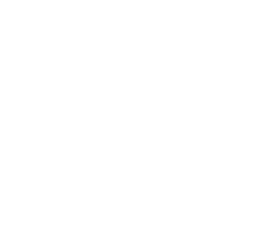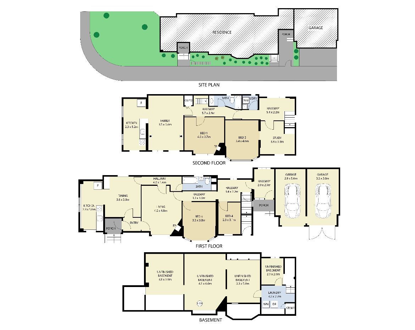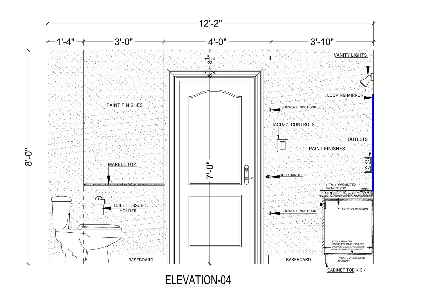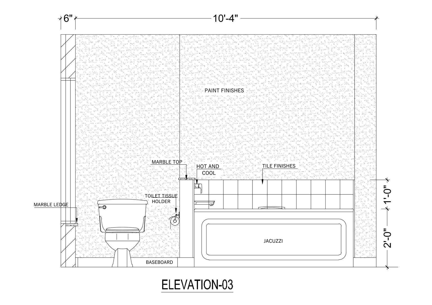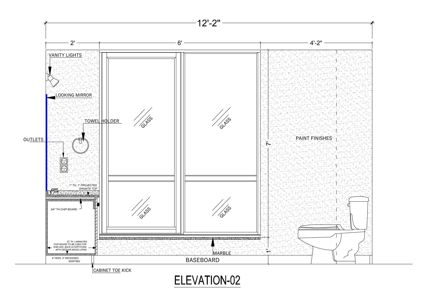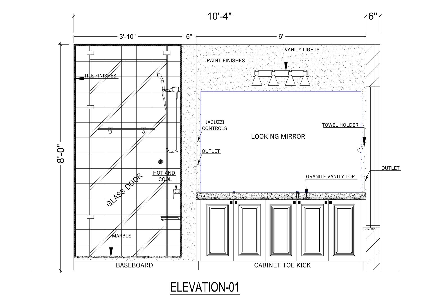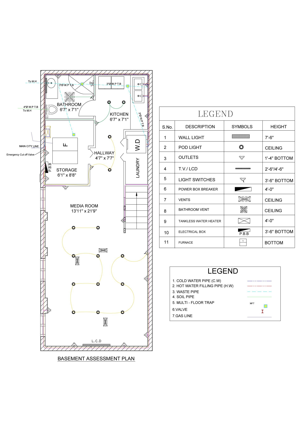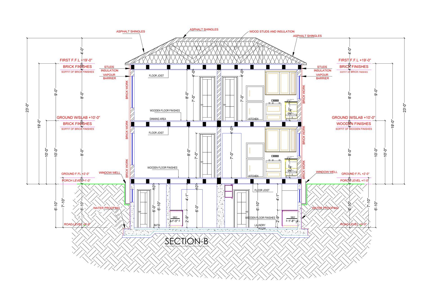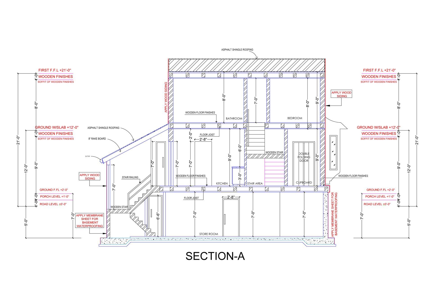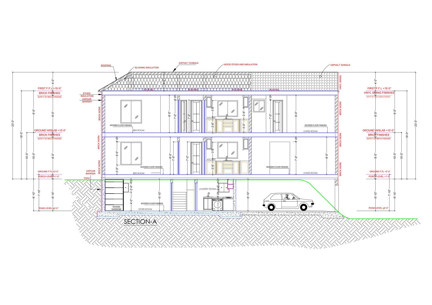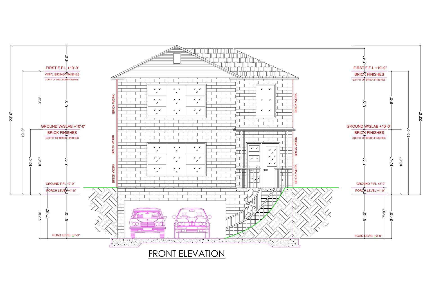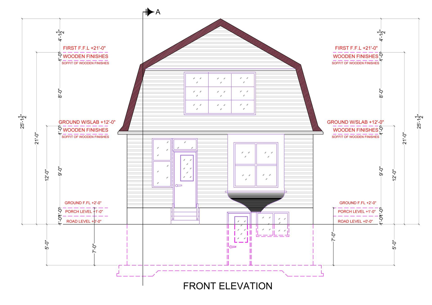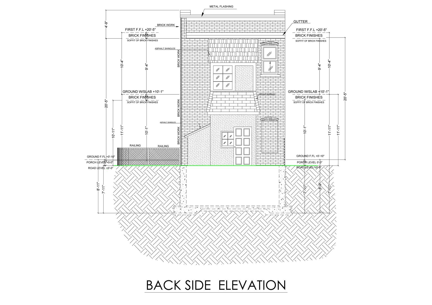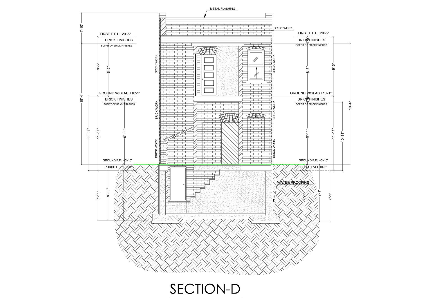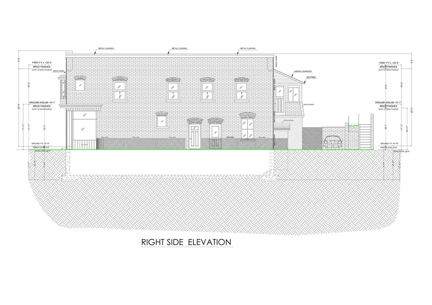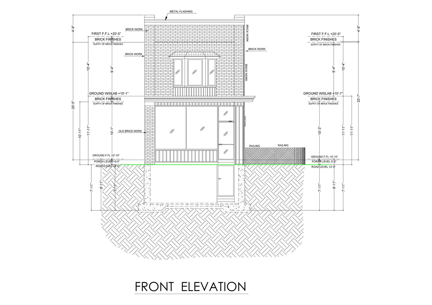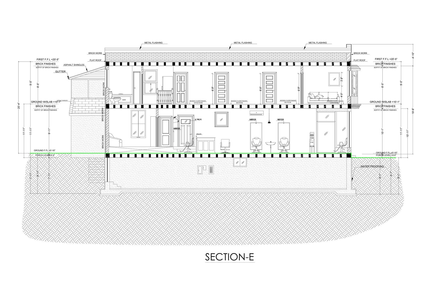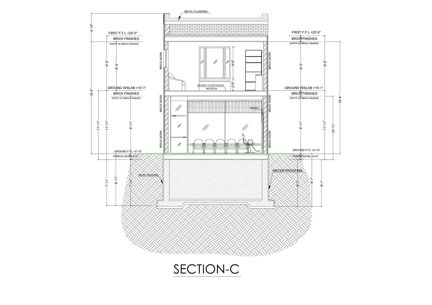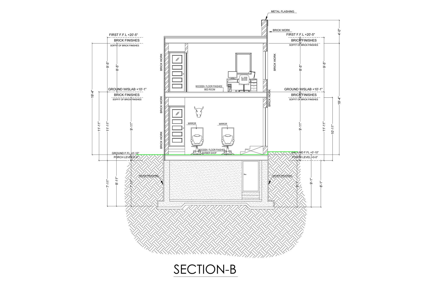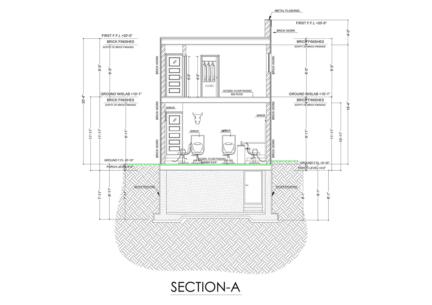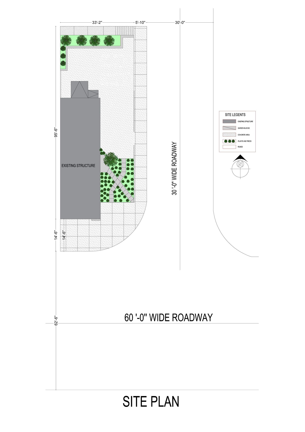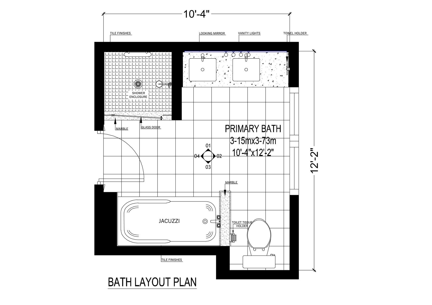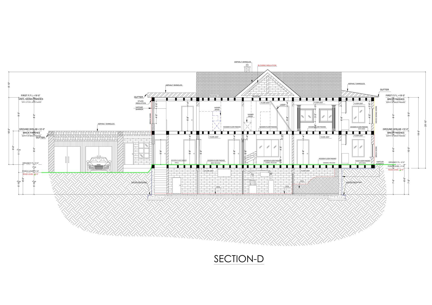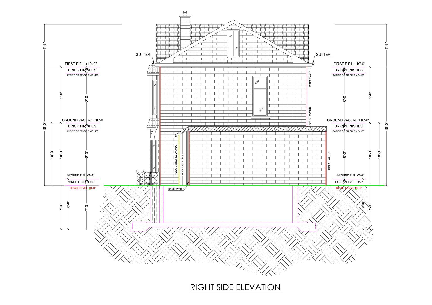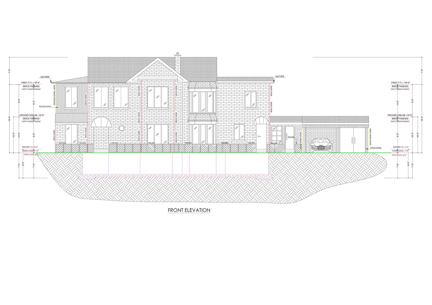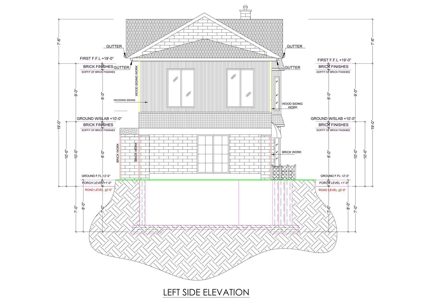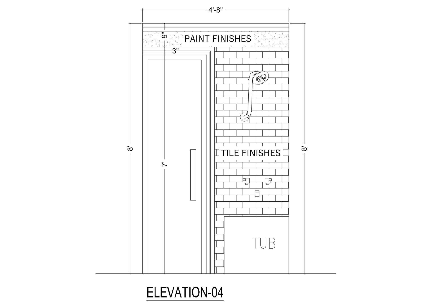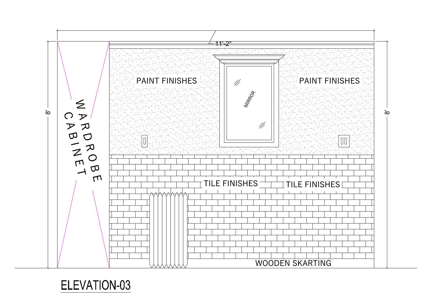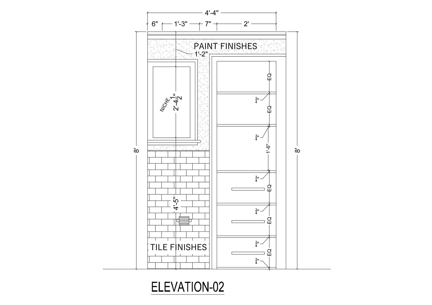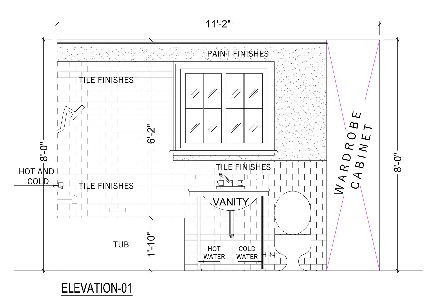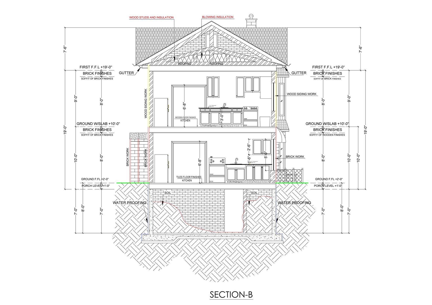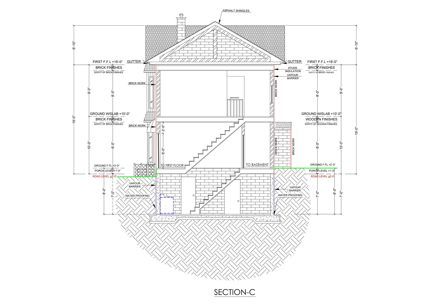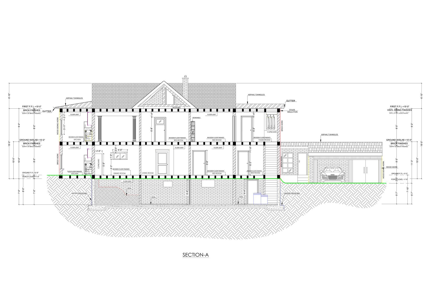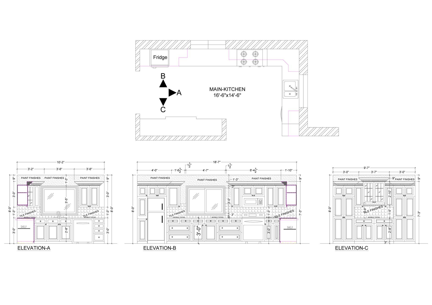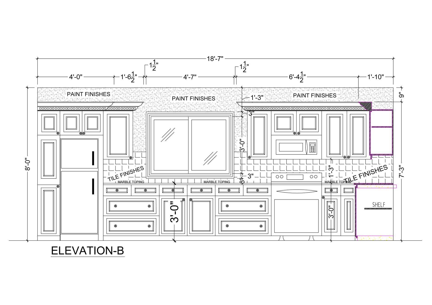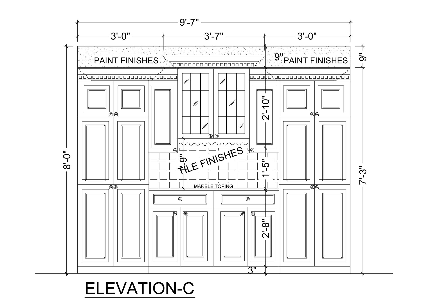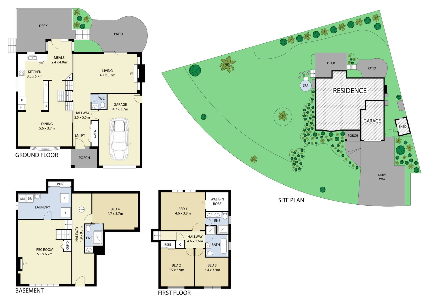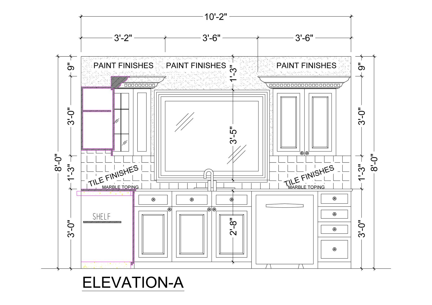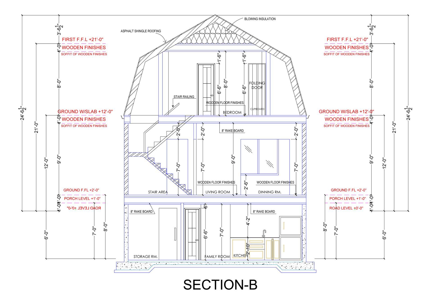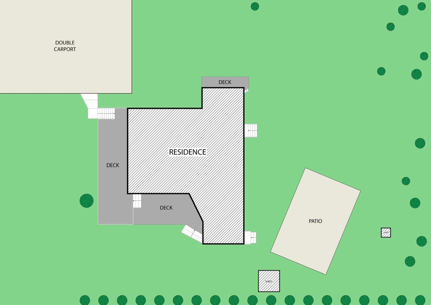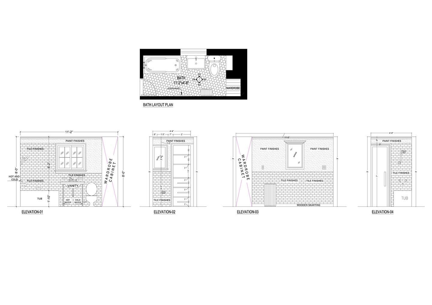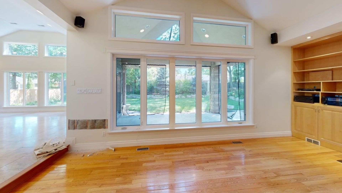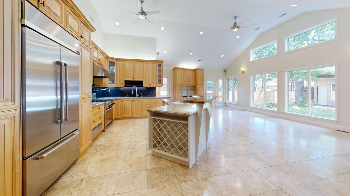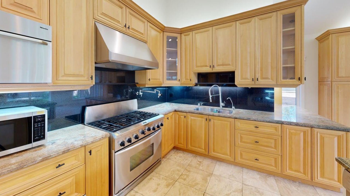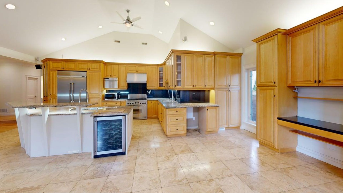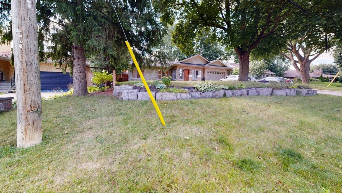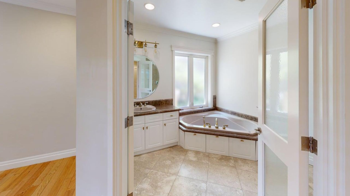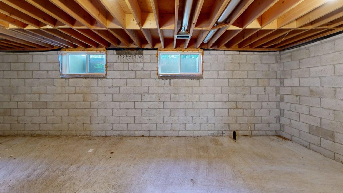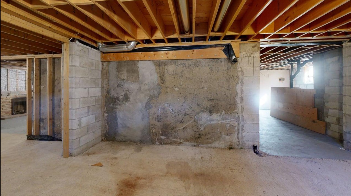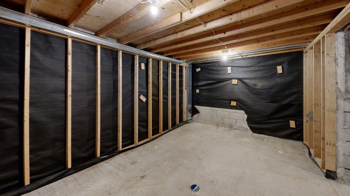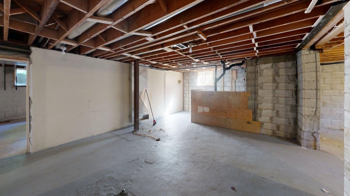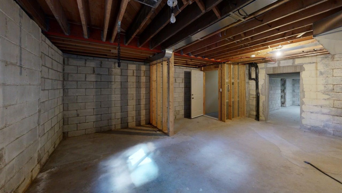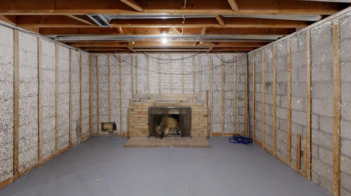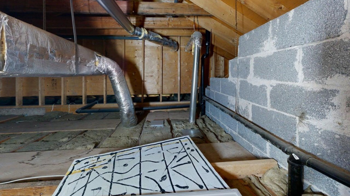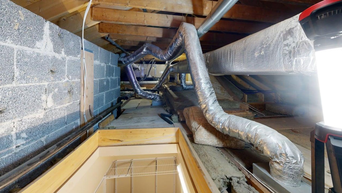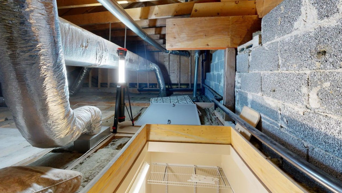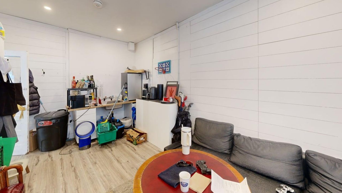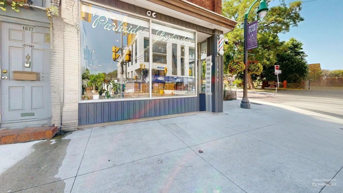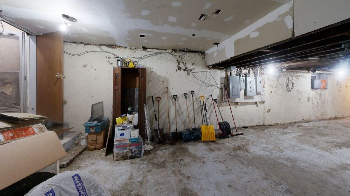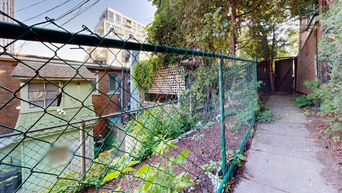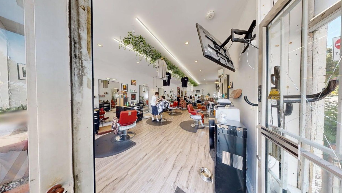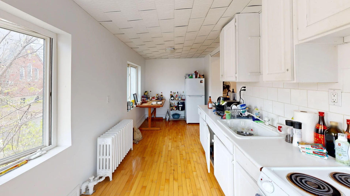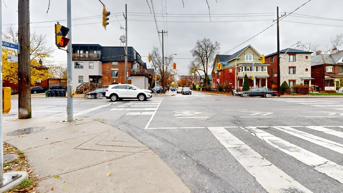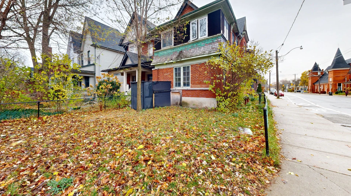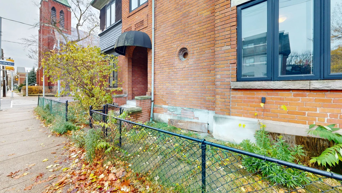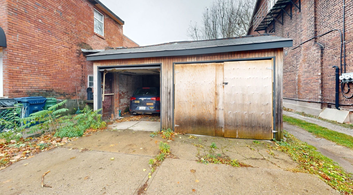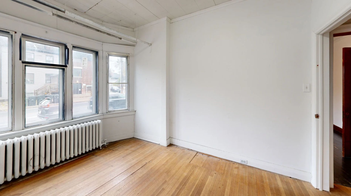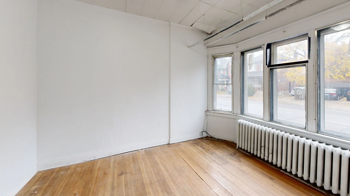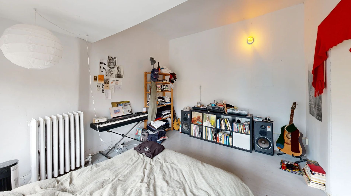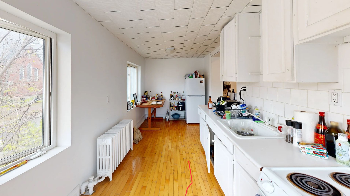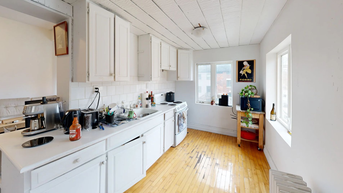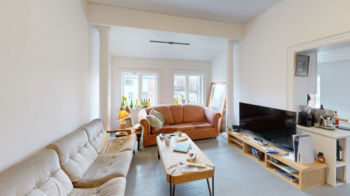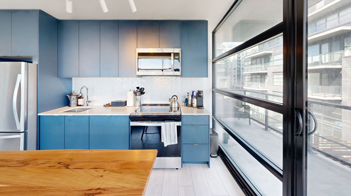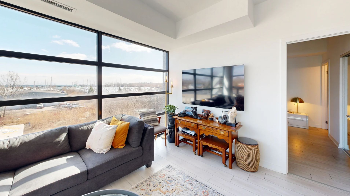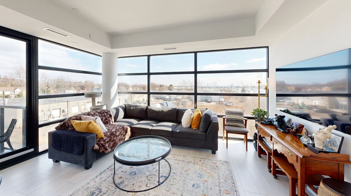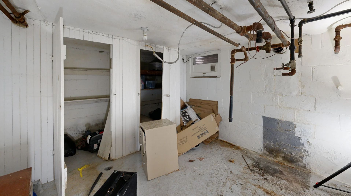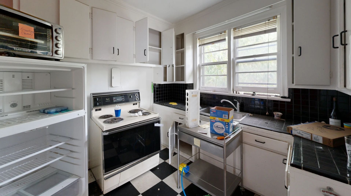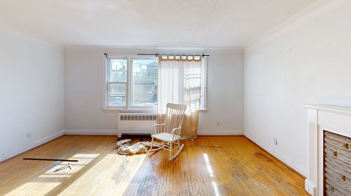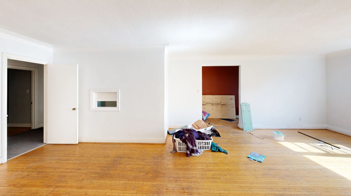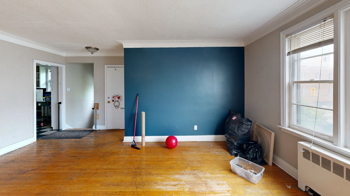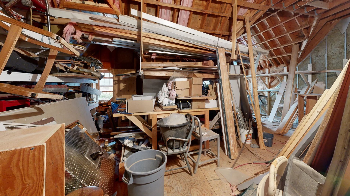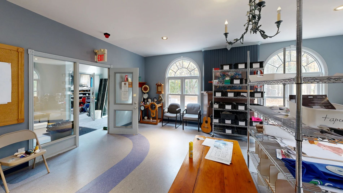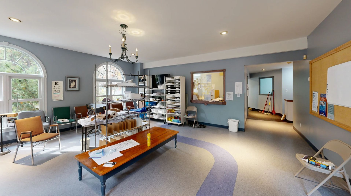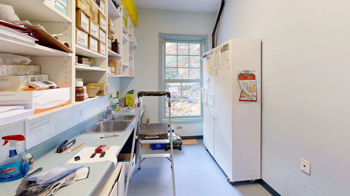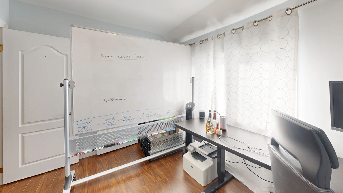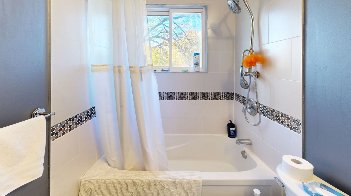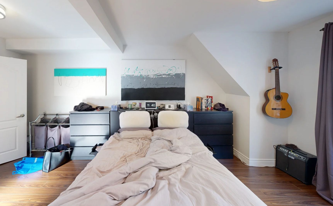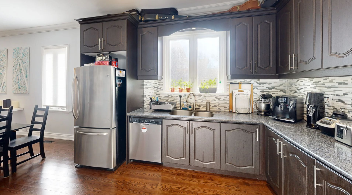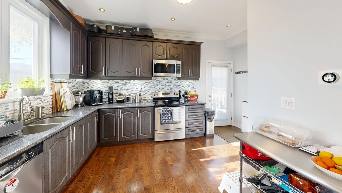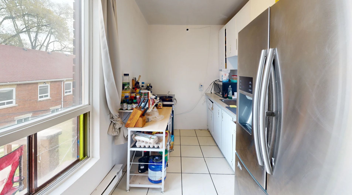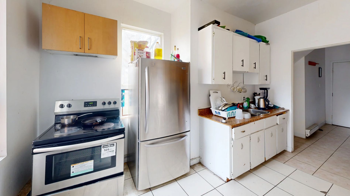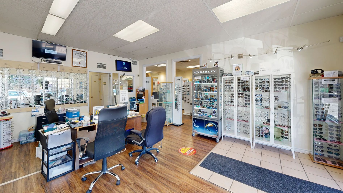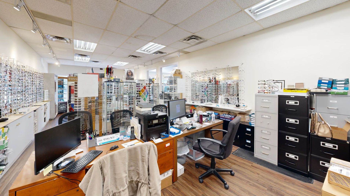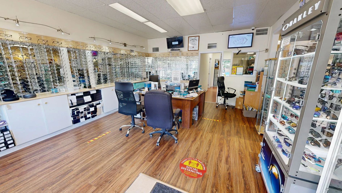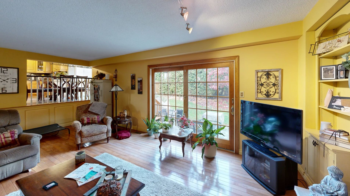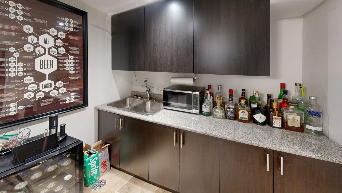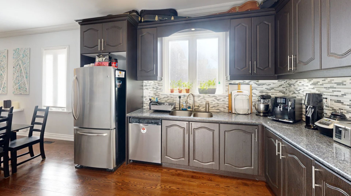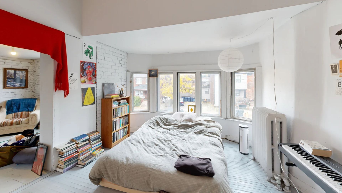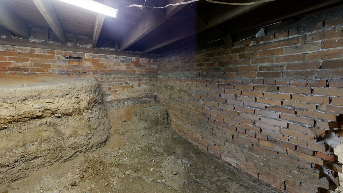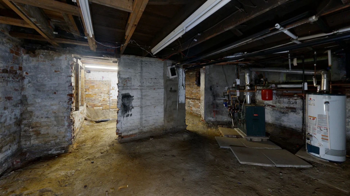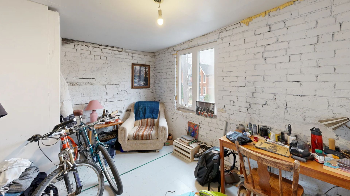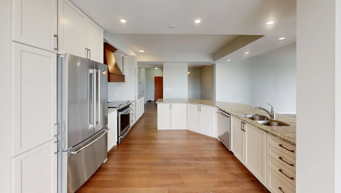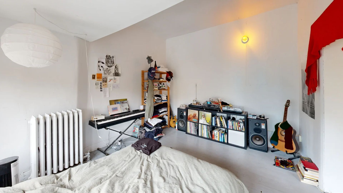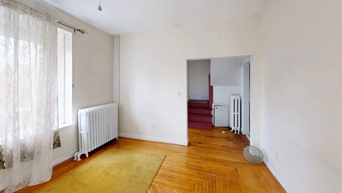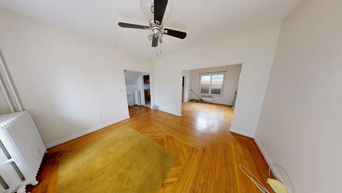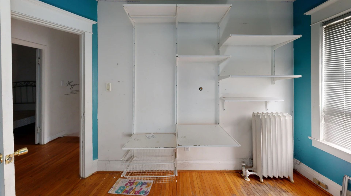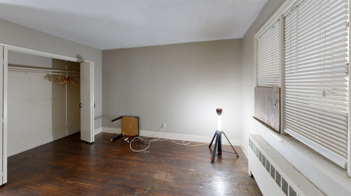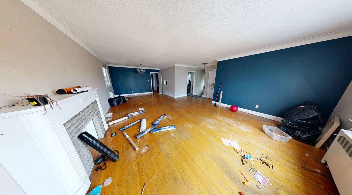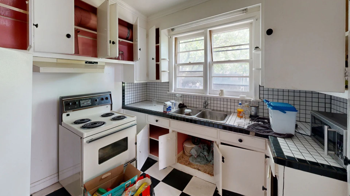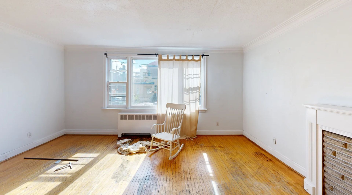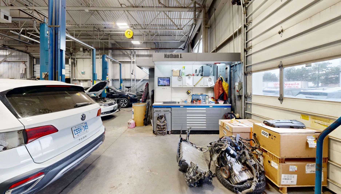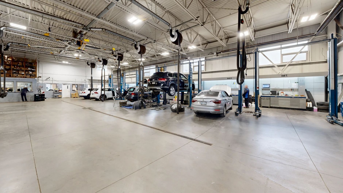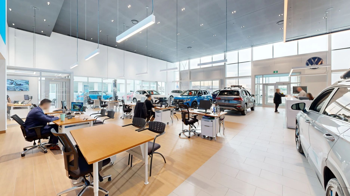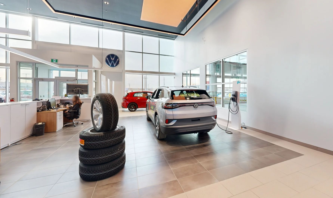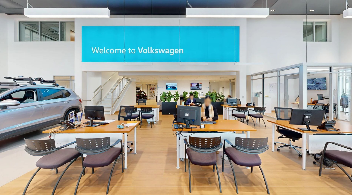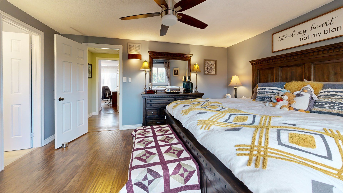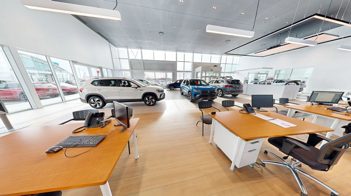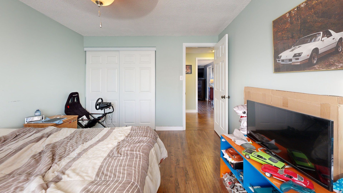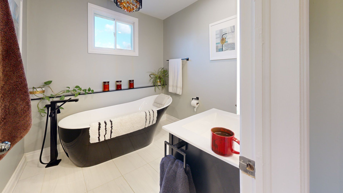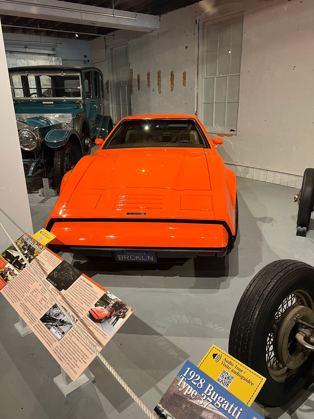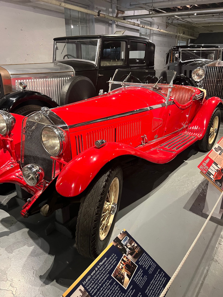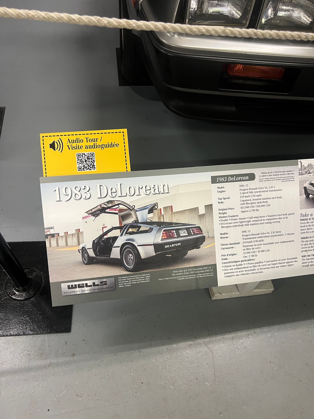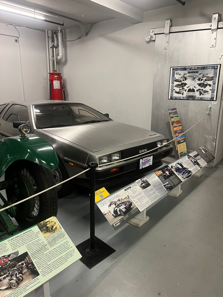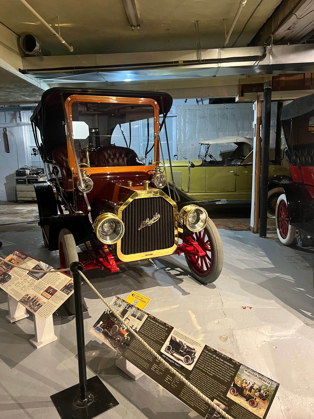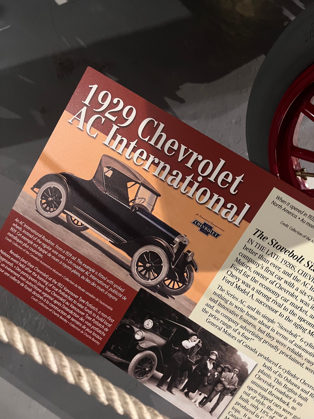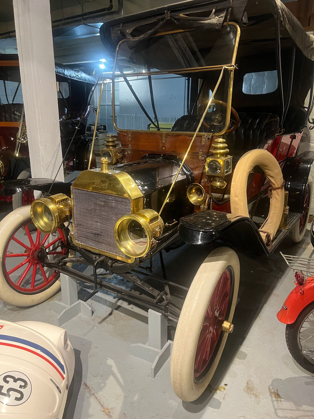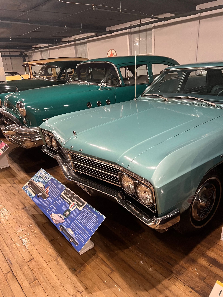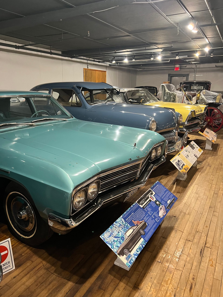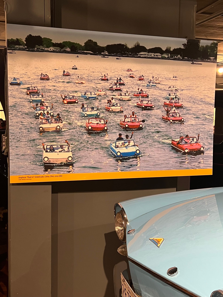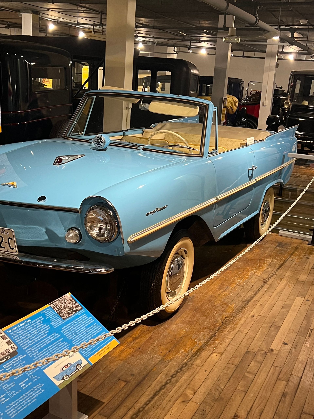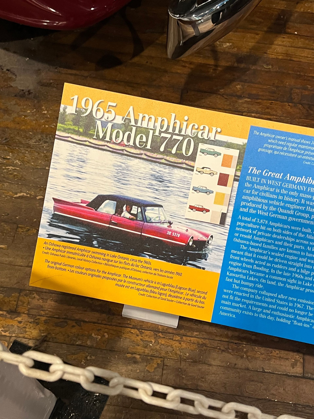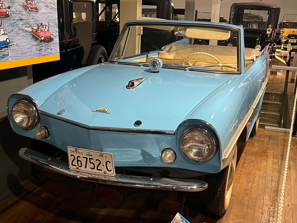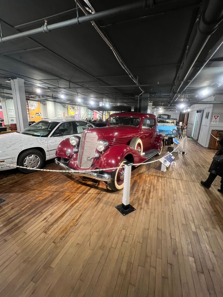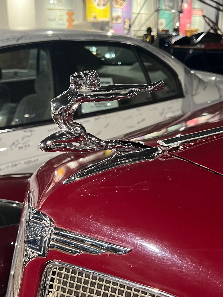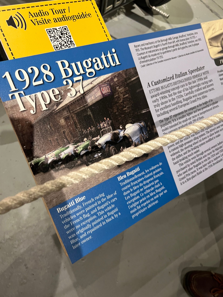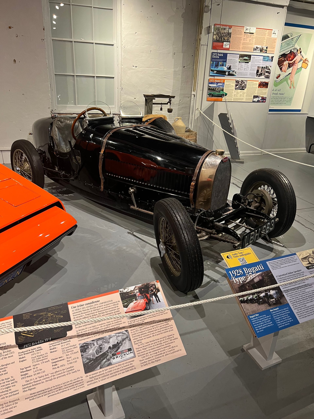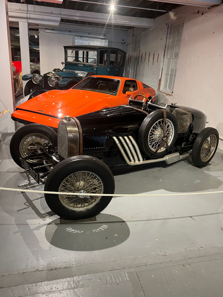Portfolio
C360 Ontario
NOTE: OUR VALUED CLIENTS HAVE GRACIOUSLY PROVIDED THEIR EXPRESS PERMISSION TO SHOWCASE THESE PROJECTS ON OUR C360 ONTARIO WEBSITE.
Canada's Medical Clinic, Barrie
Renovation/Reconstruction
We were entrusted with capturing every existing element of a 7,000 sq ft property in Barrie, Ontario, to streamline its transformation into the new Canada's Medical Clinic. Our comprehensive documentation ensures a seamless design process.
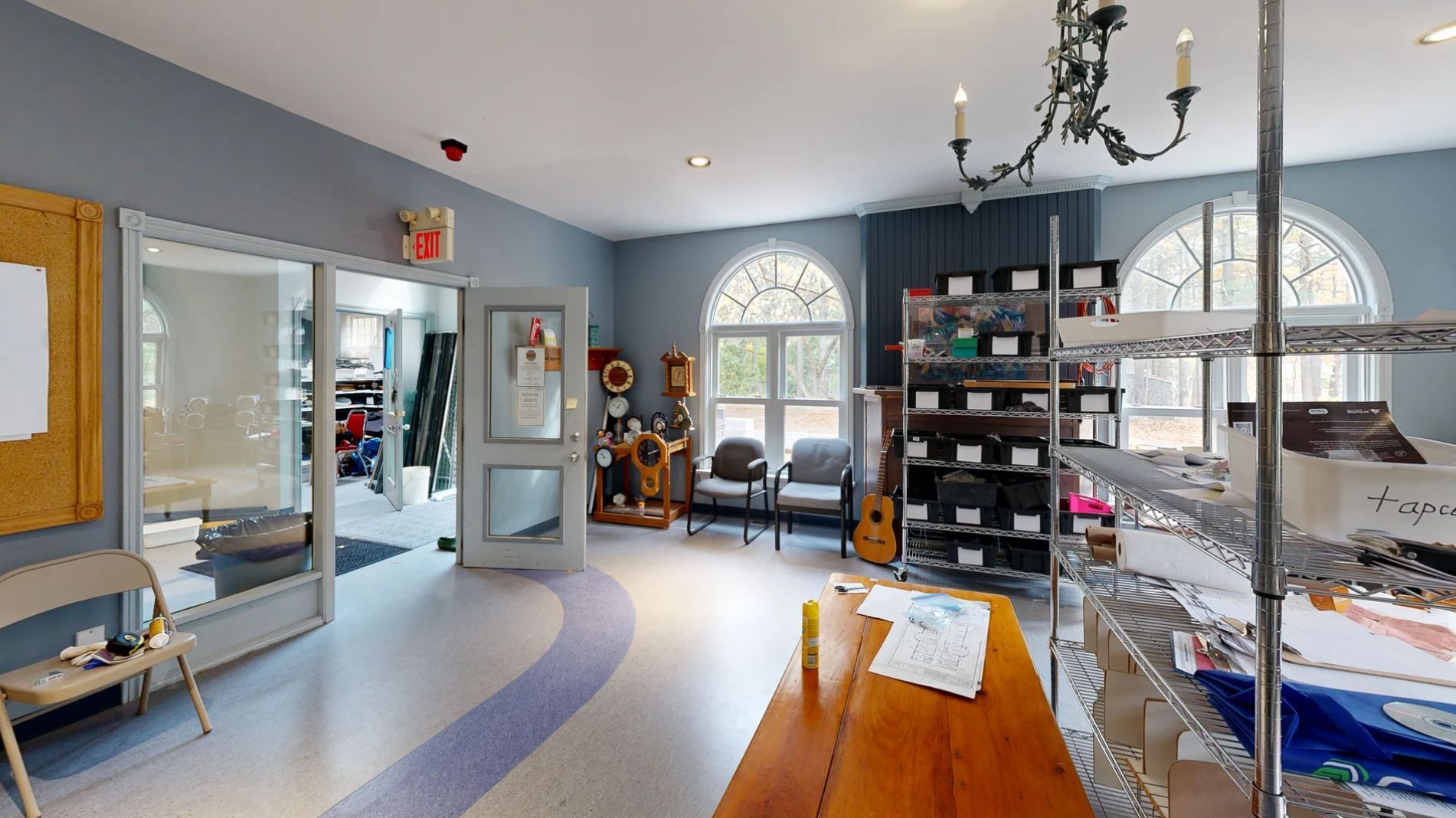
Key Project Features:
3D Scanning & Virtual Tour:
Leveraging Matterport technology, we developed an immersive 3D model for easy exploration and planning.
Floor Plans & Measurements:
We captured detailed floor plans and dimensions of architectural features, facilitating the redesign efforts.
Drone Footage:
Aerial videos were provided to offer insights into the property's surroundings.
Comprehensive Files:
We delivered E57 and Revit files to support architectural design and collaboration.
Photography:
We produced high-quality images to serve as a visual reference for the transformation.
Results: This project highlights our ability to enhance design processes through detailed documentation and precision, ensuring a smooth transition to a modern healthcare facility.
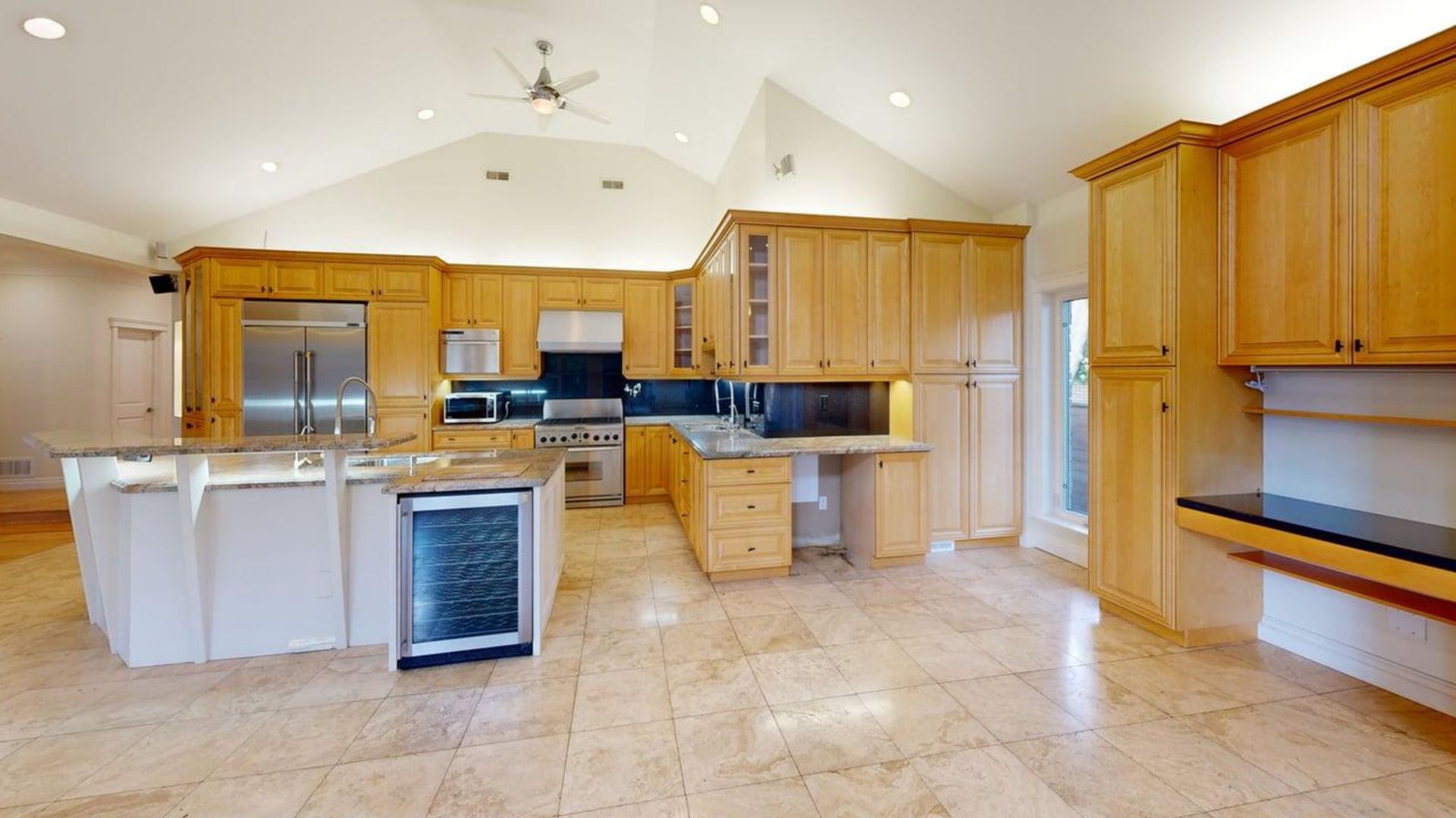
Kingsway, Toronto
Renovation/Reconstruction
The Kingsway project in Toronto involved an in-depth Matterport scan of a 3,400 sq ft property, capturing the interior and exterior areas in full detail.
Key Project Features:
Matterport 3D Model:
A comprehensive 3D model allowed for detailed virtual examination of the property.
MatterPak Integration:
Provided files for seamless architectural software integration, enhancing design planning.
Photography & Inspection:
Delivered high-quality images and thorough attic inspections to ensure complete property documentation.
Floor Plans:
Precise layouts supported architectural analysis and home improvement efforts.
Results: This project illustrates our capacity to deliver complete property documentation, valuable for architectural and renovation purposes.
Oakwood Ave, Toronto
Renovation/Reconstruction
For our project on Oakwood Ave in Toronto, we executed a meticulous 3D Matterport scan of a 1,700 sq ft residential property. This effort focused on delivering precise measurements to support redesign initiatives.
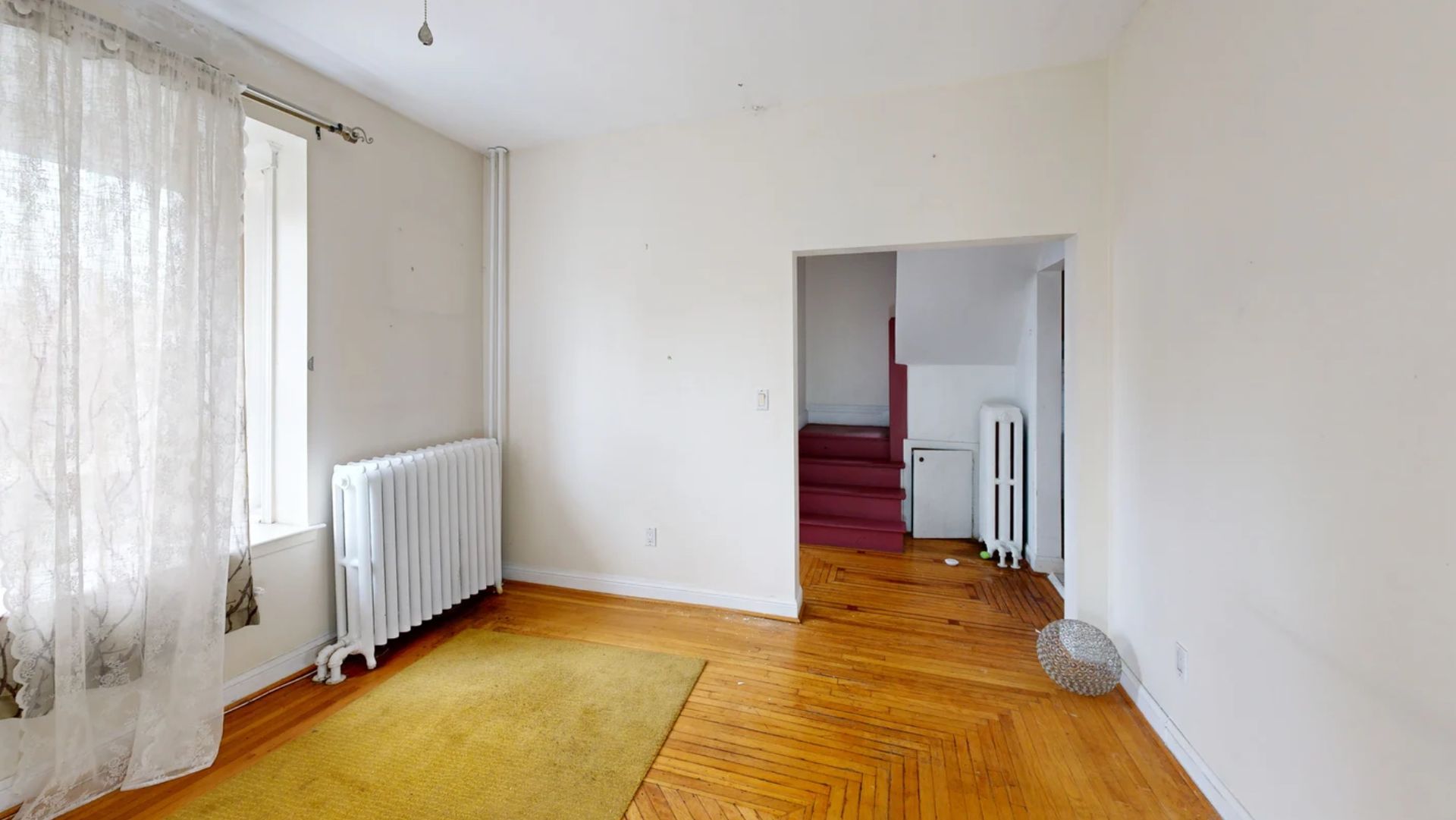
Key Project Features:
3D Scanning & Virtual Tour:
An immersive 3D model was created for virtual exploration, assisting contractors and property owners with planning.
Floor Plans & Photography:
Accurate floor plans and professional photos were provided to highlight the property's current condition.
Measurement Capture:
Comprehensive on-site measurements were recorded for effective planning.
E57 Files:
Deliverables included high-quality files for detailed architectural analysis.
Architectural Drawings:
Completed several detailed architectural drawings to further support redesign efforts.
Results: This project equips contractors and property owners with precise data, ensuring a seamless and efficient redesign process.
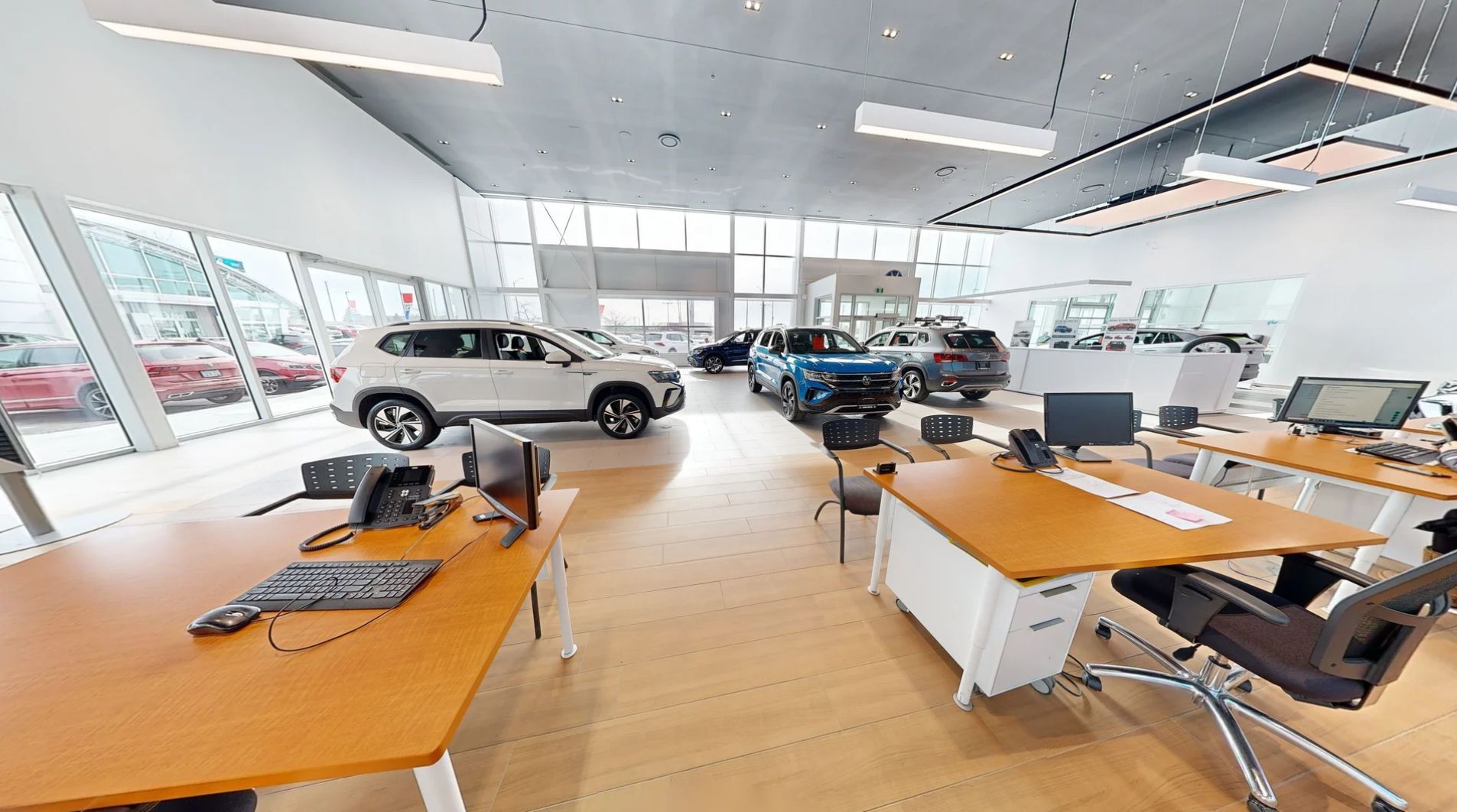
Owasco Volkswagen Showroom, Oshawa
Car Dealership/Marketing
At the newly designed 12,000 sq ft VW Showroom, we executed a 3D scan that showcases new vehicle models and dealership amenities using the Matterport Pro 3 camera.
Key Project Features:
3D Scanning & Virtual Tour:
The immersive 3D model enhanced remote user exploration and customer engagement.
Showroom Presentation:
The tour focused on key vehicle models and desirable site amenities to boost customer interest and satisfaction.
Marketing Tools:
Integrated company social media and the dealership's website to reach a wider audience.
Results: This project demonstrates our expertise in using 3D technology to connect with existing clients and attract new customers, enhancing their overall experience with Owasco Volkswagen.
Owasco Volkswagen Service Area, Oshawa
Car Dealership/MarketinG
Our project at the Owasco Volkswagen service area involved a detailed 3D scan of the 6,000 sq ft facility, capturing every detail to illustrate and inform customers about VW’s service quality.
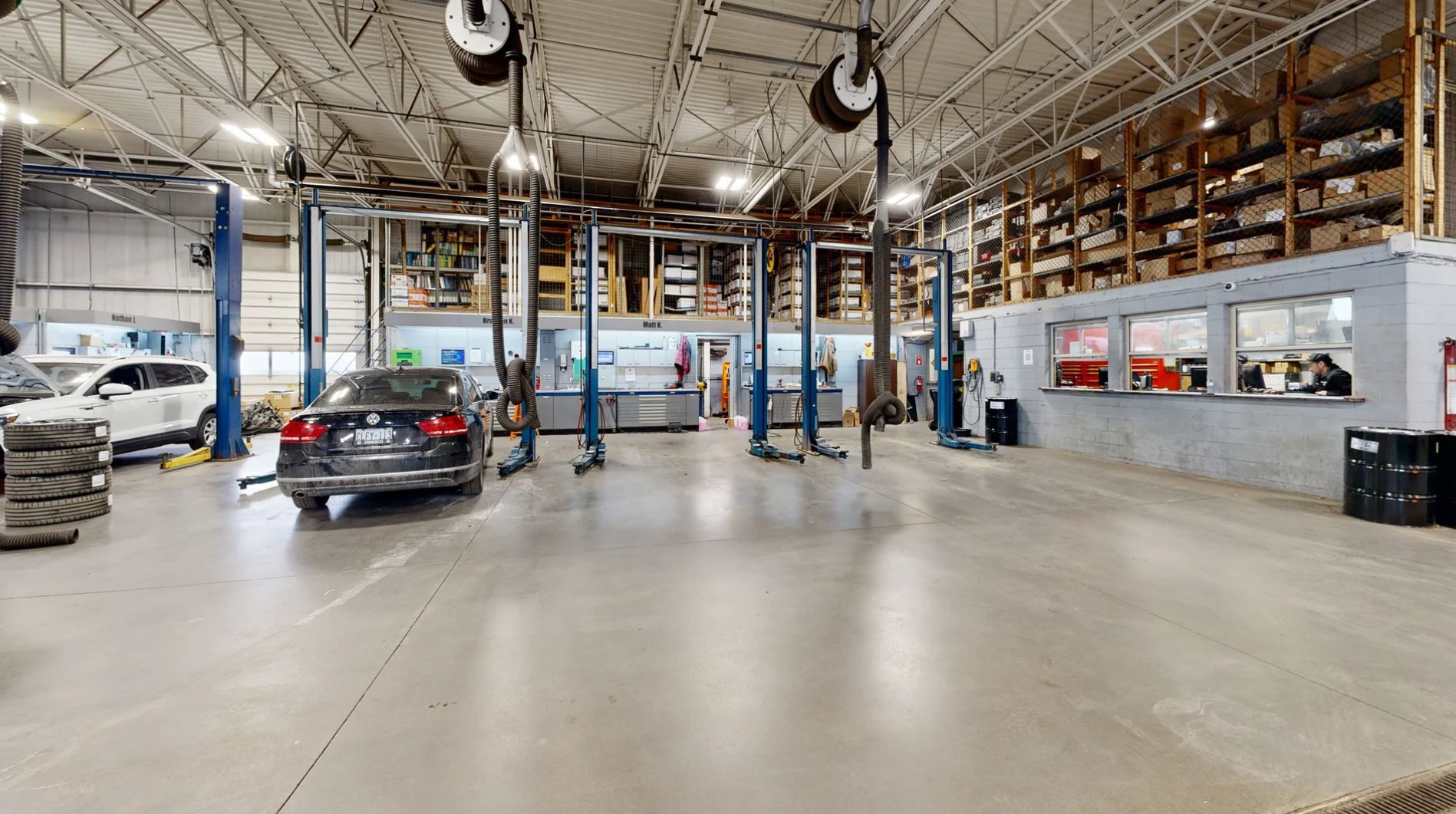
Key Project Features:
3D Scanning & Virtual Tour:
The model offered an in-depth view of the service area for remote exploration.
Facility Transparency:
Our tools and approach highlighted company equipment and expertise, boosting customer confidence.
Marketing Efficacy:
This project provided a key component to complement the company’s marketing strategy to attract and inform customers.
Results: This project showcases how the utilization of advanced scanning technology can increase company transparency, customer confidence, and drive an enhanced customer experience.
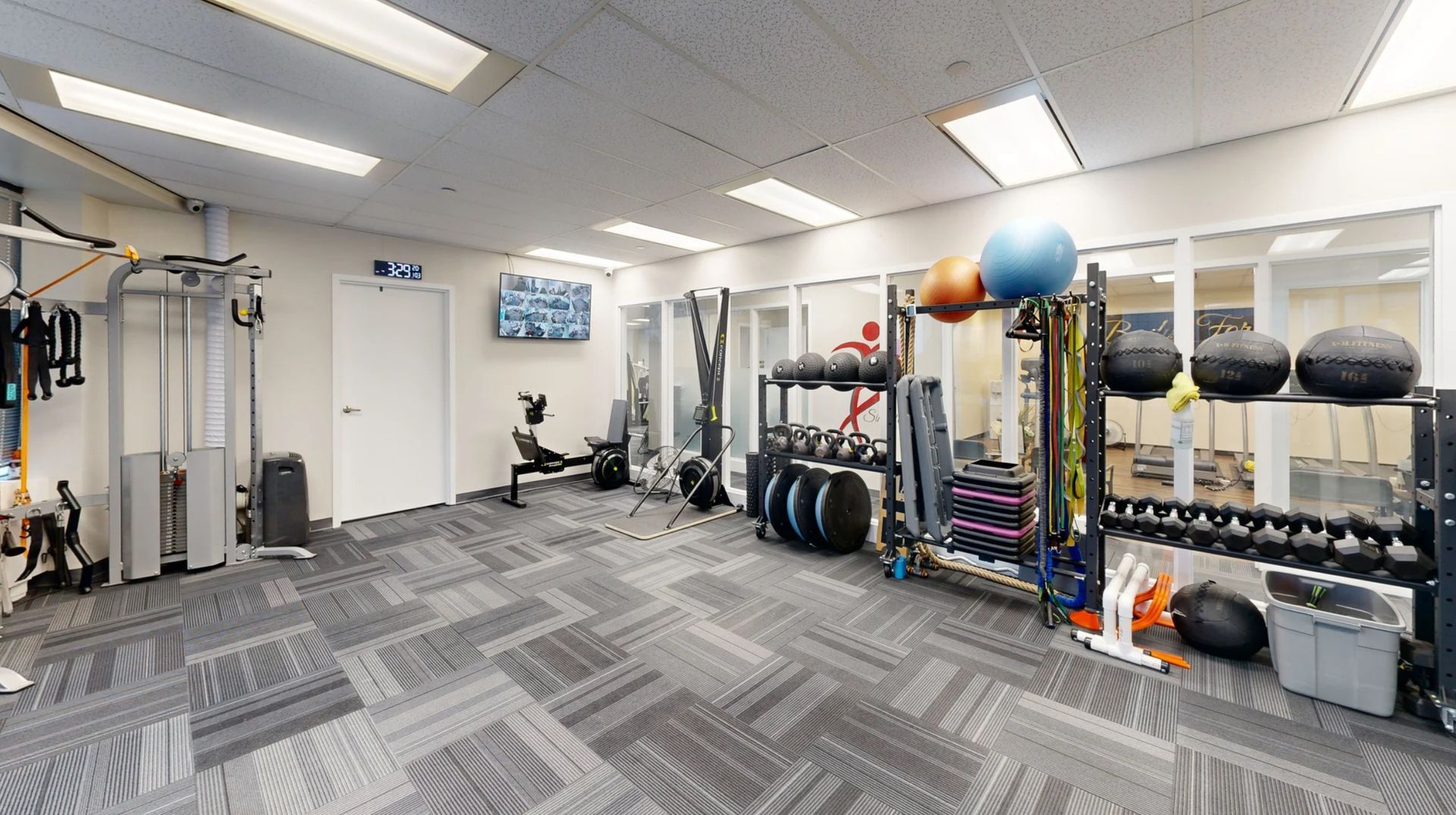
Body Form Fitness, Scarborough
Fitness Facility/Marketing
We created a 3D scan of the 3,000 sq ft Body Form Fitness gym, known for its high-quality equipment and personalized training sessions.
Key Project Features:
3D Scanning & Virtual Tour:
The immersive model highlighted the facility’s offerings and ambiance.
Facility Showcase:
Our tour emphasized the company’s specialized focus on personalized and virtual fitness training.
Website Enhancement:
Strengthened the online marketing presence to attract new members.
Results: This project demonstrates our ability to enhance a facility's visibility and appeal through engaging digital experiences.
Aztec Drive, Oshawa
Residential Property/Real Estate Listings
Our comprehensive 3D Matterport scan of a 3,400 sq ft property on Aztec Drive, Oshawa captured not just the interior but also the exterior areas, enhancing real estate marketing efforts.
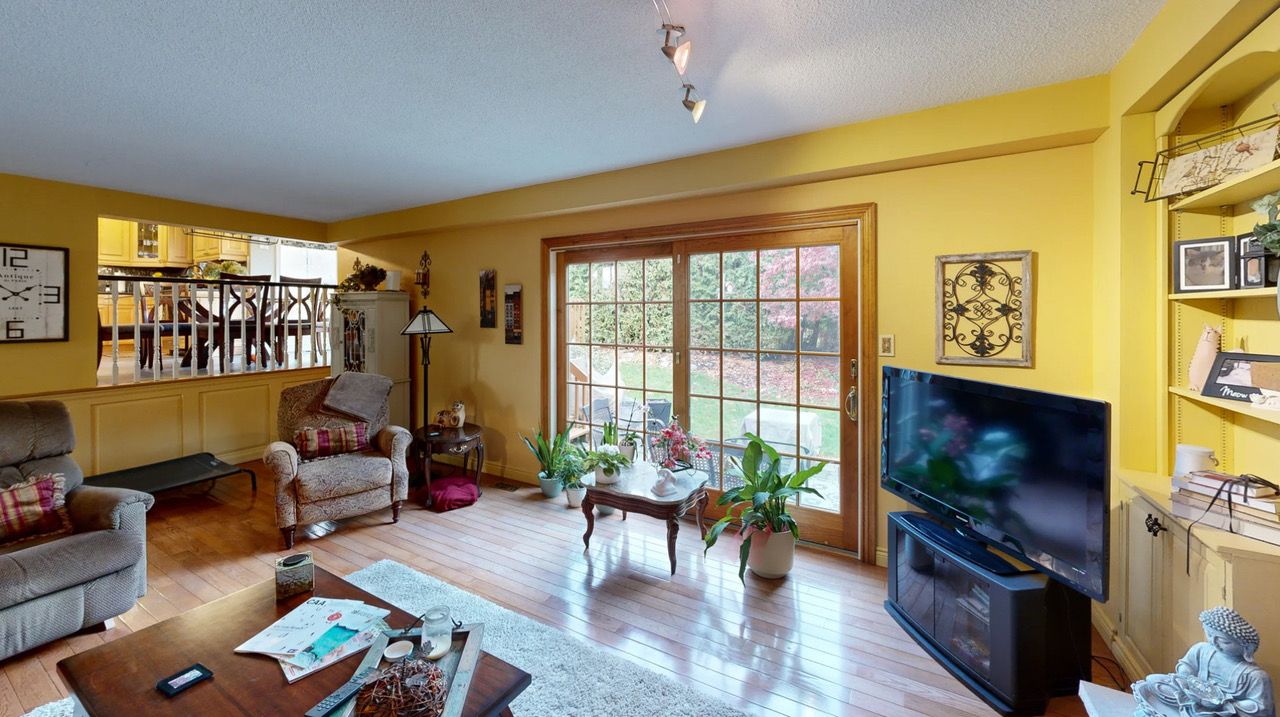
Key Project Features:
Matterport 3D Model:
This allowed buyers to explore the property remotely, enhancing limitless online marketing efforts.
Photography & Floor Plans:
High-quality images and detailed layouts were delivered to support property representation.
Results: This project illustrates C360 Ontario’s ability to leverage Matterport technology to provide detailed home previews and elevate real estate marketing.
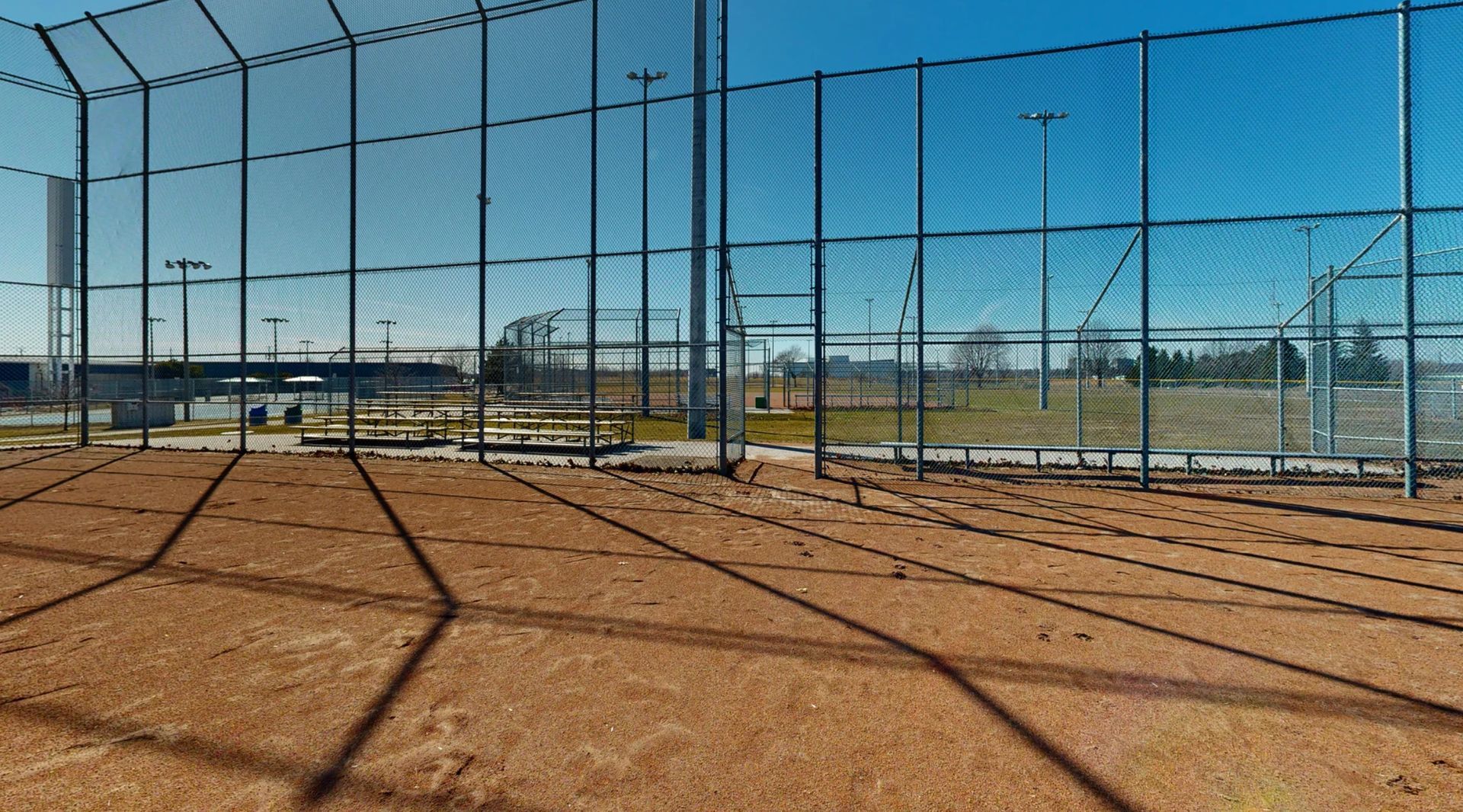
Iroquois Park Baseball Diamond, Whitby
Sports Facility/Large Scale Test
In this project, we tested our new Pro 3 Matterport Camera to assess its improved image quality and capacity for covering large outdoor areas. We successfully documented a substantial area of 240,000 sq ft.
Key Project Features:
3D Scanning & Quality Assessment:
Evaluated the advanced image quality and spatial data capture of the Pro 3 camera to test the camera's performance capabilities.
Extensive Coverage:
Demonstrated our capability to manage large-scale projects with precision.
High-Quality Outdoor Images:
Highlighted the camera's superior ability to capture detailed 3D data and produce high-quality images of extensive outdoor areas.
Results: This project showcases our proficiency in utilizing cutting-edge technology to document expansive and intricate sites effectively.
Pacific Ave, Toronto
Renovation/Reconstruction
At Pacific Ave, we conducted a thorough 3D scan, documenting a 6,000 sq ft property to support renovation and planning.
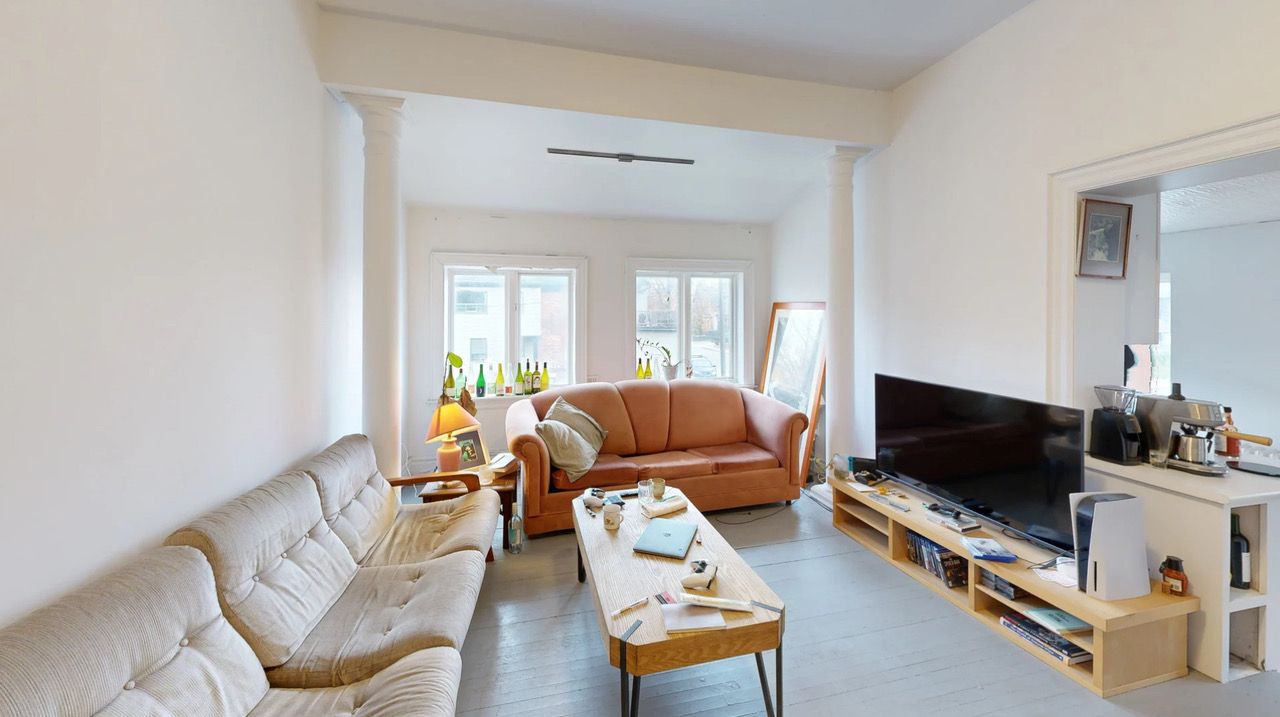
Key Project Features:
Matterport 3D Model:
Our precision work facilitated immersive exploration and detailed examination of the site.
Photography & Floor Plans:
We captured comprehensive images and layouts for planning purposes.
E57 Files & Drawings:
We delivered high-quality files and architectural drawings to support renovation efforts.
Results: This project exemplifies our capability to provide precise documentation, enhancing renovation and planning outcomes with advanced technology.
